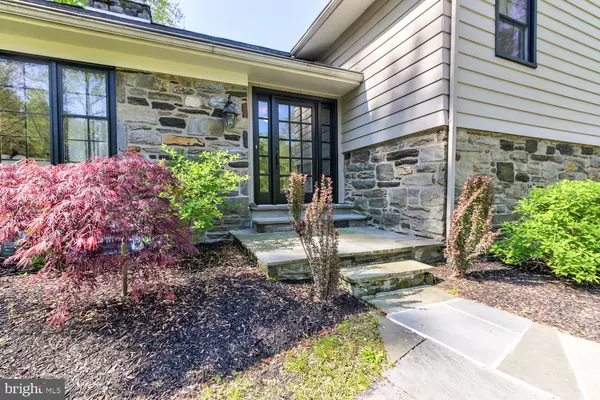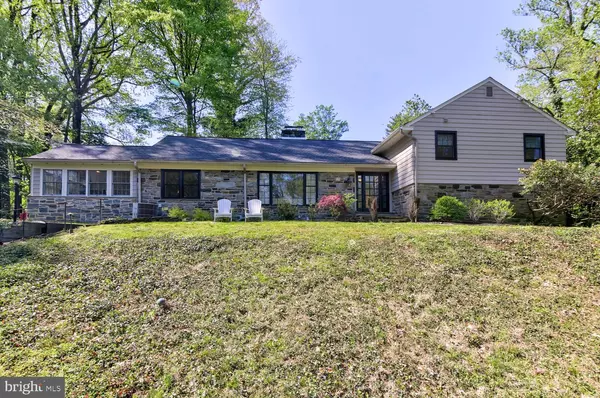For more information regarding the value of a property, please contact us for a free consultation.
204 W POSSUM HOLLOW RD Rose Valley, PA 19086
Want to know what your home might be worth? Contact us for a FREE valuation!

Our team is ready to help you sell your home for the highest possible price ASAP
Key Details
Sold Price $750,000
Property Type Single Family Home
Sub Type Detached
Listing Status Sold
Purchase Type For Sale
Square Footage 3,621 sqft
Price per Sqft $207
Subdivision Rose Valley
MLS Listing ID PADE518396
Sold Date 07/24/20
Style Traditional
Bedrooms 5
Full Baths 3
Half Baths 1
HOA Y/N N
Abv Grd Liv Area 3,621
Originating Board BRIGHT
Year Built 1960
Annual Tax Amount $18,038
Tax Year 2019
Lot Size 0.890 Acres
Acres 0.89
Lot Dimensions 447.00 x 259.00
Property Description
This exceptional home is perched above the heart of historic Rose Valley, in a very private and serene setting. Loaded with charm and character including deep windowsills, bay windows, built-ins, glass pocket doors, two fireplaces, slate patio and hardwood floors. This pristine home boasts a beautifully updated chef's kitchen with induction stove top, double ovens, farm sink, pantry, custom cabinets and quartz marble island. The layout of this home is wonderful and unique, with a transforming open concept using glass pocket doors to create intimate gathering places. Situated on almost an acre this is a very special home located across the street from the Rose Valley pool and tennis club. Walking distance to walking trails, to schools including elementary, middle and high, as well as the Rose Valley and Wallingford train stations to Philadelphia. Please contact Listing Agent for a very detailed list of all improvements and upgrades.
Location
State PA
County Delaware
Area Rose Valley Boro (10439)
Zoning RESIDENTIAL
Rooms
Other Rooms Living Room, Dining Room, Kitchen, Family Room, Basement, Sun/Florida Room, Laundry, Mud Room
Basement Full
Interior
Heating Baseboard - Electric
Cooling Central A/C
Fireplaces Number 2
Fireplace Y
Heat Source Oil
Laundry Main Floor
Exterior
Garage Garage - Side Entry, Inside Access
Garage Spaces 2.0
Waterfront N
Water Access N
Accessibility None
Parking Type Attached Garage
Attached Garage 2
Total Parking Spaces 2
Garage Y
Building
Story 3
Sewer Public Sewer
Water Public
Architectural Style Traditional
Level or Stories 3
Additional Building Above Grade, Below Grade
New Construction N
Schools
Elementary Schools Wallingford
Middle Schools Strath Haven
High Schools Strath Haven
School District Wallingford-Swarthmore
Others
Senior Community No
Tax ID 39-00-00075-01
Ownership Fee Simple
SqFt Source Assessor
Special Listing Condition Standard
Read Less

Bought with Heidi O Foggo • Compass RE
GET MORE INFORMATION




