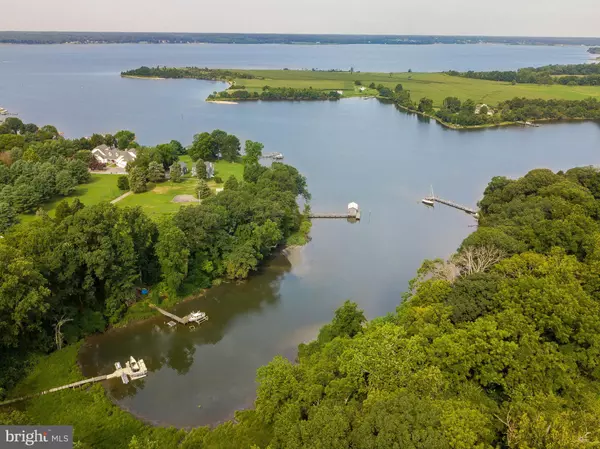For more information regarding the value of a property, please contact us for a free consultation.
5025 KINGS RD Saint Leonard, MD 20685
Want to know what your home might be worth? Contact us for a FREE valuation!

Our team is ready to help you sell your home for the highest possible price ASAP
Key Details
Sold Price $860,000
Property Type Single Family Home
Sub Type Detached
Listing Status Sold
Purchase Type For Sale
Square Footage 3,472 sqft
Price per Sqft $247
Subdivision None Available
MLS Listing ID MDCA2000068
Sold Date 12/10/21
Style Transitional
Bedrooms 4
Full Baths 4
HOA Y/N N
Abv Grd Liv Area 2,751
Originating Board BRIGHT
Year Built 1992
Annual Tax Amount $6,312
Tax Year 2021
Lot Size 3.000 Acres
Acres 3.0
Property Description
DRAMATIC PRICE REDUCTION!!! IF YOU HAVE BEEN ON THE FENCE WAITING, NOW IS THE TIME TO COME SEE THIS LOVELY HOME!!!
Architect designed waterfront home on 3 acres . Pier and 10,000 lb boat lift, situated on a cove just off of Battle Creek. Minutes to the Patuxent, a quick run to Solomons and out to the Bay. This sensational property offers privacy, tremendous living and entertaining spaces, views, not to mention a screened gazebo at water's edge. Something you can not build anymore and rarely found!!! Imagine enjoying crabs from your pots just steps from the water at your own pier. To make things even easier there is a driveway for a car or golf cart, right to the edge of your pier.
Hardwood floors through out the Main Level, two story ceiling in LR with wood burning fireplace. Sunroom with 3 walls of windows. Kitchen was updated just 5 years ago with granite and new appliances.
Main level also features a bedroom with full bath, which could easily double as an office or den. Upper level offers Primary bedroom with two closets, bath and a spacious Sitting room w/relaxing water views. Office with built in shelving and barn door. Guest bedroom with 2 closets and hall bath. Retreat on the 3rd level w/views of the water, trees and your lush front lawn. Lower level offers a large Rec Room with built in shelving, plenty of space for pool table, walk out to patio and hot tub area. Bedroom, full bath, laundry, storage and work shop also on this level. Andersen windows and doors, 2 zoned heating and cooling, Automatic 13kw generator switch which will power more than 1/2 the house if needed. The grounds offer plenty of space for ball fields, large picnic gatherings, fire pit, hammocks, gardens... 2.5-3ft MLW. Gather at the pier for amazing sunsets and a glass of wine. Fish, kayak, water ski from your own "backyard", views of wildlife and farm land just across the creek Along with visions of future putting green, pool, outdoor kitchen, croquet, lacrosse fields...your choices are unlimited.
***With an acceptable offer, Sellers have a quote to replace the glass in windows with compromised seals, and are willing to work with an allowance for Bedroom carpets, if color is a concern for you.***
Priced to sell, ready for you to move in and enjoy!
Location
State MD
County Calvert
Zoning RUR
Rooms
Basement Connecting Stairway, Outside Entrance, Walkout Level, Workshop, Interior Access, Heated, Improved, Partially Finished
Main Level Bedrooms 1
Interior
Interior Features Attic, Carpet, Ceiling Fan(s), Combination Dining/Living, Dining Area, Entry Level Bedroom, Floor Plan - Open, Primary Bath(s), Spiral Staircase, Walk-in Closet(s), Upgraded Countertops, Wood Floors, Built-Ins
Hot Water Electric
Heating Heat Pump(s)
Cooling Ceiling Fan(s), Heat Pump(s), Central A/C, Zoned
Flooring Wood, Carpet
Fireplaces Number 1
Fireplaces Type Wood
Equipment Built-In Microwave, Dishwasher, Disposal, Dryer, Exhaust Fan, Oven/Range - Electric, Refrigerator, Stainless Steel Appliances, Washer
Fireplace Y
Appliance Built-In Microwave, Dishwasher, Disposal, Dryer, Exhaust Fan, Oven/Range - Electric, Refrigerator, Stainless Steel Appliances, Washer
Heat Source Electric
Laundry Lower Floor
Exterior
Exterior Feature Screened, Deck(s), Patio(s)
Garage Spaces 5.0
Waterfront Y
Waterfront Description Private Dock Site
Water Access Y
Water Access Desc Boat - Powered,Canoe/Kayak,Fishing Allowed,Personal Watercraft (PWC),Private Access
View Creek/Stream, Trees/Woods, Water
Accessibility None
Porch Screened, Deck(s), Patio(s)
Total Parking Spaces 5
Garage N
Building
Lot Description Front Yard, Stream/Creek, Tidal Wetland, Trees/Wooded, Level, Open, Premium
Story 4
Sewer Septic Exists
Water Well
Architectural Style Transitional
Level or Stories 4
Additional Building Above Grade, Below Grade
Structure Type 2 Story Ceilings
New Construction N
Schools
Elementary Schools Mutual
Middle Schools Calvert
High Schools Calvert
School District Calvert County Public Schools
Others
Senior Community No
Tax ID 0501166298
Ownership Fee Simple
SqFt Source Assessor
Special Listing Condition Standard
Read Less

Bought with Christine M. McNelis • Berkshire Hathaway McNelisGroup Properties-Dunkirk
GET MORE INFORMATION




