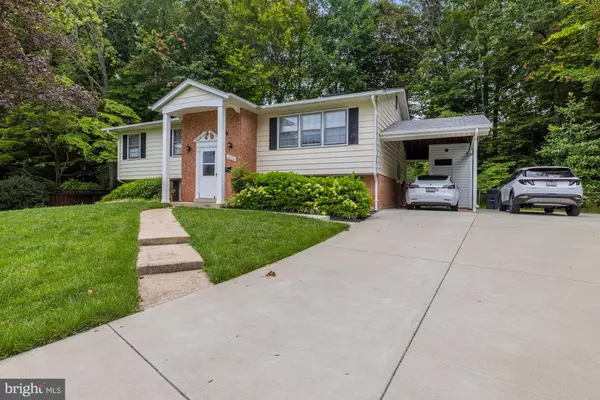For more information regarding the value of a property, please contact us for a free consultation.
14204 MANORVALE RD Rockville, MD 20853
Want to know what your home might be worth? Contact us for a FREE valuation!

Our team is ready to help you sell your home for the highest possible price ASAP
Key Details
Sold Price $589,900
Property Type Single Family Home
Sub Type Detached
Listing Status Sold
Purchase Type For Sale
Square Footage 1,758 sqft
Price per Sqft $335
Subdivision Rock Creek Manor
MLS Listing ID MDMC2007018
Sold Date 08/30/21
Style Split Foyer
Bedrooms 4
Full Baths 2
Half Baths 1
HOA Y/N N
Abv Grd Liv Area 1,158
Originating Board BRIGHT
Year Built 1966
Annual Tax Amount $5,100
Tax Year 2020
Lot Size 0.318 Acres
Acres 0.32
Property Description
Do not miss your opportunity to call this wonderful property home!! This recently updated 4 Bedroom 2.5 bath home has it all!!..........Home is in sought-after Rock Creek Manor and situated at the end of a private cul - de - sac. This home was updated in 2018 with Recessed Lighting, Refinished Real Oak Hardwood Floors throughout, Custom designed OPEN-CONCEPT Kitchen with Built-in Pantry, 7+ Foot Island, Custom Cabinets with Under Cabinet Lighting, and Stainless Steel Appliances. The updates continue with Updated Master Bathroom with Heated Floors and Towel Rack, Updated Guest Bathroom with Tiled Shower and Skylight, Dual-Zone High Efficiency HVAC + Furnace with Humidifier and Hot-Water Heater, and new High Efficiency Washer and Dryer . This home is SMART-READY all Light Switches can be Controlled by Voice, Video Doorbell, Smart Door Lock, Pre-wired for High Speed Ethernet throughout, Wired for Exterior Security Cameras On the exterior you will find a Fenced Landscaped Back Yard, One Car Carport that includes EV Charging Station and a new concrete driveway with 2 additional parking spaces. This provides a total of 3 unobstructed parking spaces.
Location
State MD
County Montgomery
Zoning R90
Rooms
Basement Full, Partially Finished
Main Level Bedrooms 3
Interior
Interior Features Floor Plan - Open
Hot Water Natural Gas
Heating Forced Air
Cooling Central A/C
Flooring Hardwood
Equipment Built-In Microwave, Cooktop, Dishwasher, Disposal, Oven - Wall, Refrigerator, Dryer - Gas, Washer - Front Loading, Dryer - Front Loading
Appliance Built-In Microwave, Cooktop, Dishwasher, Disposal, Oven - Wall, Refrigerator, Dryer - Gas, Washer - Front Loading, Dryer - Front Loading
Heat Source Natural Gas
Exterior
Garage Spaces 1.0
Waterfront N
Water Access N
Roof Type Asphalt
Accessibility None
Parking Type Attached Carport, Driveway, Off Street, On Street
Total Parking Spaces 1
Garage N
Building
Story 2
Sewer Public Sewer
Water Public
Architectural Style Split Foyer
Level or Stories 2
Additional Building Above Grade, Below Grade
Structure Type Dry Wall
New Construction N
Schools
School District Montgomery County Public Schools
Others
Pets Allowed Y
Senior Community No
Tax ID 161301421054
Ownership Fee Simple
SqFt Source Assessor
Acceptable Financing Conventional
Listing Terms Conventional
Financing Conventional
Special Listing Condition Standard
Pets Description No Pet Restrictions
Read Less

Bought with Marc S Luger • Weichert, REALTORS
GET MORE INFORMATION




