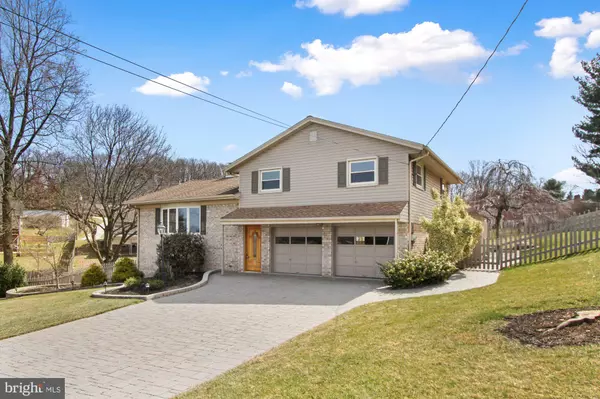For more information regarding the value of a property, please contact us for a free consultation.
43 LYNWOOD DR York, PA 17402
Want to know what your home might be worth? Contact us for a FREE valuation!

Our team is ready to help you sell your home for the highest possible price ASAP
Key Details
Sold Price $275,000
Property Type Single Family Home
Sub Type Detached
Listing Status Sold
Purchase Type For Sale
Square Footage 2,096 sqft
Price per Sqft $131
Subdivision Leader Heights
MLS Listing ID PAYK155036
Sold Date 04/30/21
Style Split Level
Bedrooms 3
Full Baths 2
HOA Y/N N
Abv Grd Liv Area 1,397
Originating Board BRIGHT
Year Built 1966
Annual Tax Amount $4,329
Tax Year 2020
Lot Size 0.282 Acres
Acres 0.28
Property Description
This home was loved for years, but now it's time for new owners. It's evident from the street the care and love that the previous owners used in every upgrade. The first thing you see is the paver driveway that leads to the house and continues around the sides making for a nice flow. Heading up to the front door; the beautiful wood door gives you a great feeling already. Entering in to the foyer area you can see all the closet space. There is also a large walk-in closet at the end of the hall that really can be made into another bath. It is roughed-in for a full bath. Up on the main level, you will see a totally remodeled interior with lots of light and space. Remodeled kitchen with new stainless appliances. There are hardwood floors, on main and upper levels, under the floating laminate floor, if they are more preferred. May need refinished though. 3 Big bedrooms and a totally remodeled main bath with tiled shower and white vanity, all tastefully done. Lower level family room is awesome with a huge window allowing lots of light. Lovely stone wall and wood burning fireplace. Another finished room that could be used as a hobby room or office. And then yet another full bath and laundry. The greatest part is the incredibly large covered patio for all the parties and then a vinyl deck off the dining room for hanging in the sun. Totally landscaped everywhere with a huge fenced in yard for all the pets you can now have. Close to schools, shopping and a hop from I83, so Maryland travelers it will be a breeze.
Location
State PA
County York
Area York Twp (15254)
Zoning RESIDENTIAL
Rooms
Other Rooms Living Room, Dining Room, Bedroom 2, Bedroom 3, Kitchen, Family Room, Bedroom 1
Basement Full
Interior
Interior Features Bar, Ceiling Fan(s), Floor Plan - Open, Wood Floors, Double/Dual Staircase
Hot Water Natural Gas
Heating Forced Air
Cooling Central A/C
Flooring Ceramic Tile, Laminated
Fireplaces Number 1
Fireplaces Type Fireplace - Glass Doors, Wood
Equipment Built-In Microwave, Dishwasher, Dryer - Electric, Oven/Range - Gas, Refrigerator, Stainless Steel Appliances
Fireplace Y
Window Features Insulated,Double Hung
Appliance Built-In Microwave, Dishwasher, Dryer - Electric, Oven/Range - Gas, Refrigerator, Stainless Steel Appliances
Heat Source Natural Gas
Laundry Lower Floor, Dryer In Unit
Exterior
Exterior Feature Deck(s), Patio(s), Porch(es), Roof
Parking Features Oversized
Garage Spaces 6.0
Fence Picket
Water Access N
View Garden/Lawn
Roof Type Architectural Shingle
Accessibility 2+ Access Exits
Porch Deck(s), Patio(s), Porch(es), Roof
Attached Garage 2
Total Parking Spaces 6
Garage Y
Building
Lot Description Landscaping, Rear Yard, SideYard(s)
Story 1
Foundation Block
Sewer Public Sewer
Water Public
Architectural Style Split Level
Level or Stories 1
Additional Building Above Grade, Below Grade
New Construction N
Schools
Middle Schools Dallastown Area
High Schools Dallastown Area
School District Dallastown Area
Others
Senior Community No
Tax ID 54-000-24-0034-00-00000
Ownership Fee Simple
SqFt Source Assessor
Acceptable Financing Conventional, FHA, Cash, VA
Listing Terms Conventional, FHA, Cash, VA
Financing Conventional,FHA,Cash,VA
Special Listing Condition Standard
Read Less

Bought with George O Karanicolas • Berkshire Hathaway HomeServices Homesale Realty



