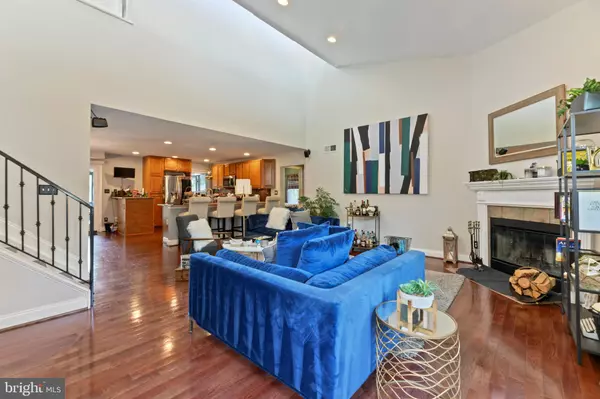For more information regarding the value of a property, please contact us for a free consultation.
494 ERIN GARTH Severna Park, MD 21146
Want to know what your home might be worth? Contact us for a FREE valuation!

Our team is ready to help you sell your home for the highest possible price ASAP
Key Details
Sold Price $640,000
Property Type Single Family Home
Sub Type Detached
Listing Status Sold
Purchase Type For Sale
Square Footage 2,939 sqft
Price per Sqft $217
Subdivision Wicklow Woods
MLS Listing ID MDAA2003680
Sold Date 11/30/21
Style Contemporary
Bedrooms 4
Full Baths 3
HOA Y/N N
Abv Grd Liv Area 1,747
Originating Board BRIGHT
Year Built 1984
Annual Tax Amount $6,375
Tax Year 2021
Lot Size 9,807 Sqft
Acres 0.23
Property Description
Stunning contemporary in the Wicklow community of Severna Park is truly a game changer! It boasts endless character and amenities from the aesthetically pleasing exterior curb appeal with meticulous landscape to the interior layout. Accompanied by glass transoms, vaulted & cathedral ceilings, and a loft style setup; the natural lighting radiates on the gleaming hardwood floors complimenting this open floor plan.
Whether relaxing by the cozy fireplace in the family room, feasting on a meal at the bar in the gourmet kitchen, quenching your thirst with a glass of wine from the built-in wine cooler under the granite counters on the screened rear patio or 7 seater day spa while watching a movie/game; compromising comfort and convenience are not an option.
While the main and upper levels provide enough space for family and social gatherings; the lower level recreation room with pool table (that conveys) does as well, or is conducive for social distancing. It includes wood floors and recessed lights. When all the festivities cease, you do not have to go far to unwind. There are at least one bedroom (2 on the main) with plush wall to wall carpet and bath on each level. For the ultimate tranquility, relish in your primary bathroom while in your primary bedroom.
Whether you feel the need to upsize or downsize, this home is equipped to address all your desires for many years to come. With adequate parking for 6 vehicles ( 2 car garage with 4 car driveway), It is quietly nestled in a cul de sac in close proximity to all the top rated schools, shopping and conveniences.
Location
State MD
County Anne Arundel
Zoning R5
Rooms
Other Rooms Dining Room, Primary Bedroom, Bedroom 2, Bedroom 3, Bedroom 4, Kitchen, Family Room, Laundry, Recreation Room, Bathroom 2, Bathroom 3, Primary Bathroom
Basement Daylight, Full, Fully Finished, Heated, Interior Access, Windows, Walkout Stairs, Space For Rooms, Side Entrance
Main Level Bedrooms 2
Interior
Interior Features Attic, Breakfast Area, Kitchen - Island, Wood Floors, Window Treatments, Walk-in Closet(s), Tub Shower, Store/Office, Recessed Lighting, Primary Bath(s), Kitchen - Gourmet, Formal/Separate Dining Room, Floor Plan - Open, Family Room Off Kitchen, Entry Level Bedroom, Dining Area, Ceiling Fan(s), Carpet, Bar
Hot Water Electric
Heating Heat Pump(s)
Cooling Central A/C, Ceiling Fan(s)
Flooring Carpet, Ceramic Tile, Hardwood
Fireplaces Number 1
Fireplaces Type Equipment, Mantel(s), Screen
Equipment Built-In Microwave, Dishwasher, Dryer, Icemaker, Stainless Steel Appliances, Stove, Washer, Water Heater
Fireplace Y
Window Features Replacement,Transom
Appliance Built-In Microwave, Dishwasher, Dryer, Icemaker, Stainless Steel Appliances, Stove, Washer, Water Heater
Heat Source Electric
Laundry Basement, Dryer In Unit, Lower Floor, Washer In Unit
Exterior
Exterior Feature Patio(s), Screened
Garage Garage - Side Entry
Garage Spaces 6.0
Fence Rear
Utilities Available Natural Gas Available, Sewer Available, Water Available, Electric Available
Waterfront N
Water Access N
View Garden/Lawn
Roof Type Shingle
Street Surface Access - Above Grade,Approved,Black Top
Accessibility 2+ Access Exits, Level Entry - Main
Porch Patio(s), Screened
Road Frontage City/County
Parking Type Attached Garage, Driveway
Attached Garage 2
Total Parking Spaces 6
Garage Y
Building
Lot Description Landscaping, Landlocked, Level, Rear Yard, SideYard(s)
Story 3
Sewer Public Sewer
Water Public
Architectural Style Contemporary
Level or Stories 3
Additional Building Above Grade, Below Grade
Structure Type Dry Wall,Plaster Walls,Vaulted Ceilings,High,Cathedral Ceilings
New Construction N
Schools
Elementary Schools Severna Park
Middle Schools Severna Park
High Schools Severna Park
School District Anne Arundel County Public Schools
Others
Senior Community No
Tax ID 020391590026073
Ownership Fee Simple
SqFt Source Assessor
Security Features Carbon Monoxide Detector(s),Smoke Detector
Acceptable Financing Cash, Conventional, FHA, FHA 203(k), VA
Listing Terms Cash, Conventional, FHA, FHA 203(k), VA
Financing Cash,Conventional,FHA,FHA 203(k),VA
Special Listing Condition Standard
Read Less

Bought with Keely S Rich • EXP Realty, LLC
GET MORE INFORMATION




