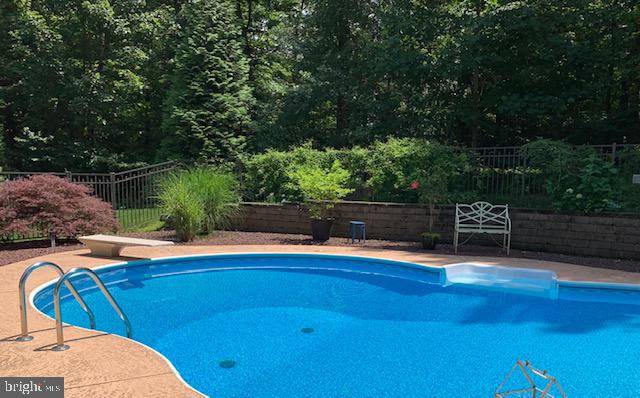Bought with Mark S Thudium • Berkshire Hathaway HomeServices Homesale Realty
For more information regarding the value of a property, please contact us for a free consultation.
1263 FAWNWOOD DR Lancaster, PA 17601
Want to know what your home might be worth? Contact us for a FREE valuation!

Our team is ready to help you sell your home for the highest possible price ASAP
Key Details
Sold Price $560,000
Property Type Single Family Home
Sub Type Detached
Listing Status Sold
Purchase Type For Sale
Square Footage 3,330 sqft
Price per Sqft $168
Subdivision Fawnwood
MLS Listing ID PALA181646
Sold Date 06/30/21
Style Colonial
Bedrooms 4
Full Baths 2
Half Baths 1
HOA Fees $100/ann
HOA Y/N Y
Abv Grd Liv Area 3,010
Year Built 1969
Available Date 2021-05-15
Annual Tax Amount $7,593
Tax Year 2020
Lot Size 1.100 Acres
Acres 1.1
Lot Dimensions 0.00 x 0.00
Property Sub-Type Detached
Source BRIGHT
Property Description
Opportunity to own a "hidden gem" in East Hempfield Township. 1.1 acre of partially wooded property, complete with an in-ground salt water pool, finished pool house with granite counters, refrigerator, cabinets and a palleted wall - perfect for entertaining family and friends! Outdoor space continues on a patio with wood pergola off the vaulted family room with skylights and recently installed engineered hardwood floor. Kitchen is open to the family room, with double ovens, granite counters, cooktop and tons of storage! Enjoy the four season room which overlooks a beautiful perennial garden and from time to tome a glimpse of a deer. 4 BR and 2.5 baths with a partially finished basement, includes a live edge bar top, wine refrigerator and wine storage. Additional 225 sq. feet of heated/AC sunroom added to tax recorded sq. footage for a total of 3010 sq. ft. Agent to verify sq. footage. Recent upgrades to the Primary Bedroom. New Roof in 2020. Other recent upgrades include newly paved driveway and front and pool walkway replaced with natural stone steps.
Location
State PA
County Lancaster
Area East Hempfield Twp (10529)
Zoning RESIDENTIAL
Direction North
Rooms
Basement Partial
Interior
Interior Features Attic, Bar, Breakfast Area, Dining Area, Family Room Off Kitchen, Formal/Separate Dining Room, Kitchen - Eat-In, Kitchen - Island, Kitchen - Table Space, Pantry, Primary Bath(s), Recessed Lighting, Wine Storage, Wood Stove
Hot Water Electric
Heating Forced Air
Cooling Central A/C, Ductless/Mini-Split
Flooring Hardwood, Ceramic Tile, Marble, Vinyl
Fireplaces Number 2
Fireplaces Type Equipment, Fireplace - Glass Doors, Screen, Wood
Equipment Built-In Microwave, Built-In Range, Cooktop, Cooktop - Down Draft, Dishwasher, Dryer, Dryer - Electric, Dryer - Front Loading, Extra Refrigerator/Freezer, Oven - Double, Refrigerator, Stainless Steel Appliances, Washer - Front Loading, Water Heater
Furnishings No
Fireplace Y
Appliance Built-In Microwave, Built-In Range, Cooktop, Cooktop - Down Draft, Dishwasher, Dryer, Dryer - Electric, Dryer - Front Loading, Extra Refrigerator/Freezer, Oven - Double, Refrigerator, Stainless Steel Appliances, Washer - Front Loading, Water Heater
Heat Source Electric, Propane - Owned
Laundry Main Floor
Exterior
Parking Features Garage - Side Entry
Garage Spaces 7.0
Pool Fenced, In Ground, Saltwater
Utilities Available Cable TV Available, Electric Available, Propane
Water Access N
Roof Type Architectural Shingle
Accessibility None
Attached Garage 2
Total Parking Spaces 7
Garage Y
Building
Lot Description Backs to Trees, Cul-de-sac, Front Yard, Landscaping, Partly Wooded, Private, Secluded
Story 2
Sewer On Site Septic
Water Well
Architectural Style Colonial
Level or Stories 2
Additional Building Above Grade, Below Grade
Structure Type Dry Wall,Cathedral Ceilings
New Construction N
Schools
High Schools Hempfield
School District Hempfield
Others
Pets Allowed Y
HOA Fee Include Road Maintenance,Snow Removal
Senior Community No
Tax ID 290-65012-0-0000
Ownership Fee Simple
SqFt Source Assessor
Acceptable Financing Cash, Conventional, VA
Horse Property N
Listing Terms Cash, Conventional, VA
Financing Cash,Conventional,VA
Special Listing Condition Standard
Pets Allowed Cats OK, Dogs OK
Read Less




