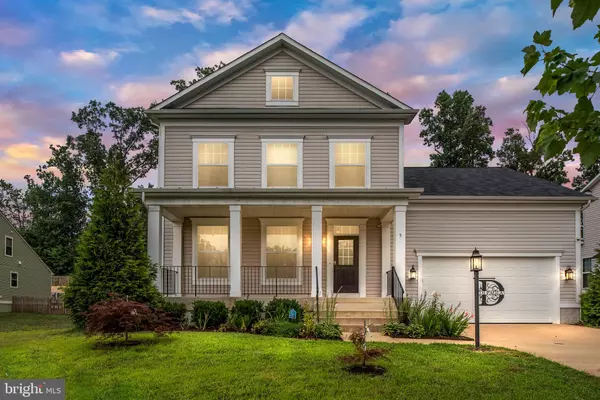For more information regarding the value of a property, please contact us for a free consultation.
5 SUTTER DR Fredericksburg, VA 22405
Want to know what your home might be worth? Contact us for a FREE valuation!

Our team is ready to help you sell your home for the highest possible price ASAP
Key Details
Sold Price $550,327
Property Type Single Family Home
Sub Type Detached
Listing Status Sold
Purchase Type For Sale
Square Footage 4,146 sqft
Price per Sqft $132
Subdivision Oaks Of Highland Homes
MLS Listing ID VAST2001486
Sold Date 08/27/21
Style Traditional
Bedrooms 5
Full Baths 4
Half Baths 1
HOA Fees $85/mo
HOA Y/N Y
Abv Grd Liv Area 2,919
Originating Board BRIGHT
Year Built 2016
Annual Tax Amount $4,303
Tax Year 2021
Lot Size 0.430 Acres
Acres 0.43
Property Description
Nestled in a Cul de Sac in the Exclusive Community of the Estates of Leeland /Oaks of Highland Homes this Five-Year Young Home is Ready for a New Family. No waiting on New Construction! Boasting over 4,000 sq. ft. of Finished Living Space on Three Levels with 5 Bedrooms and Four and a Half Baths. A Large Front Porch welcomes you into the Foyer with Hardwoods and a Two-Story Ceiling. The Gorgeous Flooring continues into the Generously Sized Separate Dining area and carries you into the Gourmet Kitchen. Stainless Steel Appliances, Granite Counters, Wall Ovens, Upgraded Cabinetry and an Island that is the Centerpiece of the Room await! The Kitchen opens to the Living/Family Room with Cozy Gas Fireplace and Architectural Details that reflect the attention to Detail throughout. The Study with French Doors could easily be converted to the Main Level Bedroom. The adjacent Half Bath and Pantry/Storage could also be converted to a Full Bath if needed. Entry to the Attached Two Car Garage from the Family Foyer/Mudroom completes this Level. The Upper- Level Primary Suite has a Tray Ceiling, Two Walk-In Closets, and the attached Custom Tiled Primary Bath with Oversized Shower, Dual Sinks, and a Water Closet completes your private sanctuary. The remaining Bedrooms all boast Walk-In Closets as well and one is an En-Suite with an Attached Full Bath. An additional Full Tiled Bath completes this Level.
The Lower Level provides a Recreation Room, Pre-wired Media Room, Fifth Bedroom, and a Full Bath. There is also plenty of Storage Space. This Level allows Walk-Up Access to the Rear Yard. The home sits on almost one-half acre!
Minutes to the Charm of Downtown Fredericksburg, Leeland Train Station and convenient to Rt. 95, Central Park, Shopping, Restaurants, and more! WELCOME HOME!
Location
State VA
County Stafford
Zoning R1
Rooms
Other Rooms Living Room, Dining Room, Primary Bedroom, Bedroom 2, Bedroom 3, Bedroom 4, Bedroom 5, Kitchen, Study, Recreation Room, Media Room
Basement Full
Interior
Interior Features Attic, Carpet, Family Room Off Kitchen, Floor Plan - Open, Formal/Separate Dining Room, Kitchen - Eat-In, Kitchen - Gourmet, Kitchen - Island, Recessed Lighting, Tub Shower, Upgraded Countertops, Window Treatments
Hot Water Natural Gas
Heating Forced Air
Cooling Heat Pump(s)
Flooring Carpet, Ceramic Tile, Hardwood, Laminated
Fireplaces Number 1
Fireplaces Type Mantel(s), Gas/Propane
Equipment Built-In Microwave, Cooktop, Dishwasher, Disposal, Dryer, Exhaust Fan, Oven - Wall, Refrigerator, Stainless Steel Appliances, Washer, Water Heater
Fireplace Y
Window Features Energy Efficient
Appliance Built-In Microwave, Cooktop, Dishwasher, Disposal, Dryer, Exhaust Fan, Oven - Wall, Refrigerator, Stainless Steel Appliances, Washer, Water Heater
Heat Source Natural Gas
Laundry Upper Floor
Exterior
Exterior Feature Porch(es)
Parking Features Garage - Front Entry, Garage Door Opener, Inside Access
Garage Spaces 6.0
Water Access N
Roof Type Asphalt
Accessibility None
Porch Porch(es)
Attached Garage 2
Total Parking Spaces 6
Garage Y
Building
Lot Description Front Yard, No Thru Street, Rear Yard, SideYard(s)
Story 3
Sewer Public Sewer
Water Public
Architectural Style Traditional
Level or Stories 3
Additional Building Above Grade, Below Grade
Structure Type 9'+ Ceilings,Dry Wall,Tray Ceilings
New Construction N
Schools
Elementary Schools Conway
Middle Schools Edward E. Drew
High Schools Stafford
School District Stafford County Public Schools
Others
HOA Fee Include Snow Removal,Trash
Senior Community No
Tax ID 54TT 4
Ownership Fee Simple
SqFt Source Assessor
Security Features Security System,Smoke Detector
Special Listing Condition Standard
Read Less

Bought with Anna Torres • Long & Foster Real Estate, Inc.



