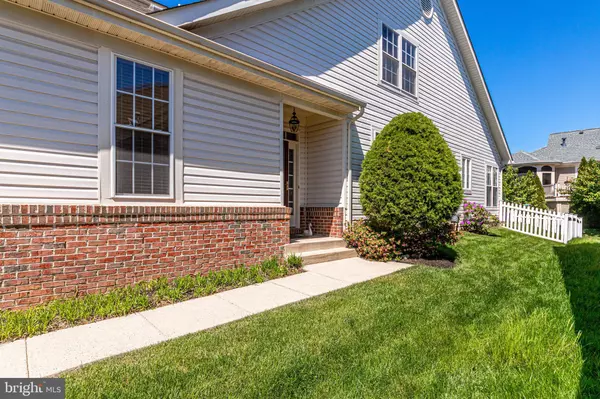For more information regarding the value of a property, please contact us for a free consultation.
6060 GALLANT FOX CT Gainesville, VA 20155
Want to know what your home might be worth? Contact us for a FREE valuation!

Our team is ready to help you sell your home for the highest possible price ASAP
Key Details
Sold Price $595,000
Property Type Single Family Home
Sub Type Detached
Listing Status Sold
Purchase Type For Sale
Square Footage 2,627 sqft
Price per Sqft $226
Subdivision Heritage Hunt
MLS Listing ID VAPW521472
Sold Date 06/14/21
Style Contemporary
Bedrooms 3
Full Baths 3
HOA Fees $325/mo
HOA Y/N Y
Abv Grd Liv Area 2,627
Originating Board BRIGHT
Year Built 2005
Annual Tax Amount $5,302
Tax Year 2021
Lot Size 6,730 Sqft
Acres 0.15
Property Description
Heritage Hunt 55+ gated community* GORGEOUS UPDATED 2-level 'Marjoram'* Marble floor Foyer* Hallway with Coat closet and Storage closet, Linen closet* Gourmet White Kitchen with granite counters, NEW (2020) brushed Stainless Steel faucet with spray* Tiled backsplash* NEW (2020) Black fingerprint-resistant Stainless Steel appliances (with transferable warranty), Gas oven has air-fryer feature* Pantry* Contemporary light fixtures* Breakfast room with pendant light* Hardwood floor* Living room with remote-controlled Gas fireplace & window seats* Neutral carpet* Dining room with tray ceiling and chandelier* Sun room/TV rm with Plantation Shutters & ceiling fan* Wood Blinds* Ceiling fans* Main level Primary Bedroom with 2 walk-in closets-one custom fitted* Primary Bathroom with double sink vanity, Kohler Spa jetted tub, separate shower with large shower head & handheld adjustable sprayer* Laundry room with GE washer and Dryer (2018)* Upper level has a spacious Loft, and Guest Bedroom 3* Dual entry Bathroom 3, with tub/shower, single vanity and linen closet* HVAC (2019) with HE Gas Furnace and Carrier A/C unit* Electric Hot Water Heater (2019)* NEW Smoke Detectors* Aprilaire whole house air filter* 2 car Garage with insulated metal door* Landscaped yard with Picket Fence and side gate* Patio* Updated Exterior lanterns* In-ground Irrigation System* Cul -de-sac*
Location
State VA
County Prince William
Zoning PMR
Rooms
Other Rooms Living Room, Dining Room, Primary Bedroom, Bedroom 2, Bedroom 3, Kitchen, Foyer, Breakfast Room, Sun/Florida Room, Laundry, Loft, Bathroom 2, Bathroom 3, Primary Bathroom
Main Level Bedrooms 2
Interior
Interior Features Attic, Breakfast Area, Carpet, Ceiling Fan(s), Entry Level Bedroom, Floor Plan - Open, Formal/Separate Dining Room, Kitchen - Gourmet, Kitchen - Island, Pantry, Primary Bath(s), Recessed Lighting, Soaking Tub, Stall Shower, Upgraded Countertops
Hot Water Electric
Heating Forced Air
Cooling Ceiling Fan(s), Central A/C
Flooring Hardwood, Carpet
Fireplaces Number 1
Equipment Built-In Microwave, Dishwasher, Disposal, Dryer, Exhaust Fan, Icemaker, Refrigerator, Stainless Steel Appliances, Stove, Washer, Water Heater
Appliance Built-In Microwave, Dishwasher, Disposal, Dryer, Exhaust Fan, Icemaker, Refrigerator, Stainless Steel Appliances, Stove, Washer, Water Heater
Heat Source Natural Gas
Laundry Main Floor, Dryer In Unit, Washer In Unit
Exterior
Exterior Feature Patio(s)
Garage Garage - Front Entry, Garage Door Opener
Garage Spaces 4.0
Fence Picket
Waterfront N
Water Access N
View Garden/Lawn
Accessibility 2+ Access Exits
Porch Patio(s)
Parking Type Attached Garage, Driveway
Attached Garage 2
Total Parking Spaces 4
Garage Y
Building
Lot Description Cul-de-sac, Landscaping
Story 2
Sewer Public Sewer
Water Public
Architectural Style Contemporary
Level or Stories 2
Additional Building Above Grade, Below Grade
Structure Type 9'+ Ceilings,Cathedral Ceilings
New Construction N
Schools
School District Prince William County Public Schools
Others
Senior Community Yes
Age Restriction 55
Tax ID 7498-04-2697
Ownership Fee Simple
SqFt Source Assessor
Security Features Smoke Detector
Special Listing Condition Standard
Read Less

Bought with Patricia M Quinlin • Long & Foster Real Estate, Inc.
GET MORE INFORMATION




