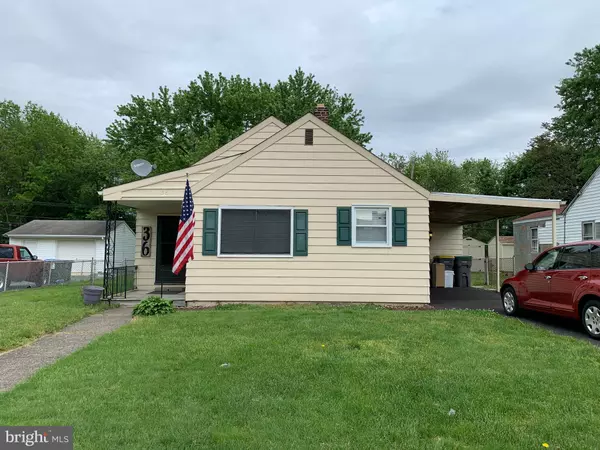For more information regarding the value of a property, please contact us for a free consultation.
36 YALE AVE New Castle, DE 19720
Want to know what your home might be worth? Contact us for a FREE valuation!

Our team is ready to help you sell your home for the highest possible price ASAP
Key Details
Sold Price $128,000
Property Type Single Family Home
Sub Type Detached
Listing Status Sold
Purchase Type For Sale
Square Footage 975 sqft
Price per Sqft $131
Subdivision Wilm Manor Gardens
MLS Listing ID DENC501582
Sold Date 06/24/20
Style Ranch/Rambler
Bedrooms 2
Full Baths 1
HOA Fees $1/ann
HOA Y/N Y
Abv Grd Liv Area 975
Originating Board BRIGHT
Year Built 1950
Annual Tax Amount $1,029
Tax Year 2019
Lot Size 6,534 Sqft
Acres 0.15
Lot Dimensions 60X110
Property Description
Super cute single family Home! Sought after home in Wilmington Manor Gardens Updated kitchen and Bath. Hardwood floors through out. Home is on a large fenced in lot. Located just minutes from I 95, Rt 141 and Rt 13 for easy access to travel. Make this home yours today! Sold AS-IS. Seller will make no repairs. Inspections for informational purposes only. Seller is offering a one year 2-10 home warranty.
Location
State DE
County New Castle
Area New Castle/Red Lion/Del.City (30904)
Zoning R
Rooms
Other Rooms Living Room, Dining Room, Primary Bedroom, Kitchen, Bedroom 1
Main Level Bedrooms 2
Interior
Interior Features Attic, Ceiling Fan(s), Dining Area, Formal/Separate Dining Room, Upgraded Countertops, Window Treatments, Wood Floors
Hot Water Natural Gas
Heating Forced Air
Cooling Central A/C, Ceiling Fan(s), Programmable Thermostat
Flooring Hardwood, Tile/Brick, Vinyl
Equipment Oven - Self Cleaning, Dishwasher, Built-In Range, Dryer, Microwave, Range Hood, Refrigerator, Washer, Water Heater
Fireplace N
Window Features Screens
Appliance Oven - Self Cleaning, Dishwasher, Built-In Range, Dryer, Microwave, Range Hood, Refrigerator, Washer, Water Heater
Heat Source Natural Gas
Laundry Main Floor
Exterior
Exterior Feature Porch(es)
Garage Spaces 4.0
Fence Chain Link
Utilities Available Cable TV Available, Electric Available, Natural Gas Available, Phone Available
Waterfront N
Water Access N
View Trees/Woods
Roof Type Pitched,Shingle
Street Surface Paved
Accessibility None
Porch Porch(es)
Parking Type Attached Carport, Driveway, Off Street
Total Parking Spaces 4
Garage N
Building
Lot Description Backs to Trees, Front Yard, Landscaping, Level, Rear Yard, SideYard(s)
Story 1
Foundation Crawl Space
Sewer Public Sewer
Water Public
Architectural Style Ranch/Rambler
Level or Stories 1
Additional Building Above Grade
Structure Type Dry Wall
New Construction N
Schools
Middle Schools George Read
High Schools William Penn
School District Colonial
Others
Senior Community No
Tax ID 10-019.40-193
Ownership Fee Simple
SqFt Source Estimated
Security Features Smoke Detector
Acceptable Financing Cash, Conventional
Listing Terms Cash, Conventional
Financing Cash,Conventional
Special Listing Condition Standard
Read Less

Bought with Robert Damiano • Century 21 Gold Key Realty
GET MORE INFORMATION




