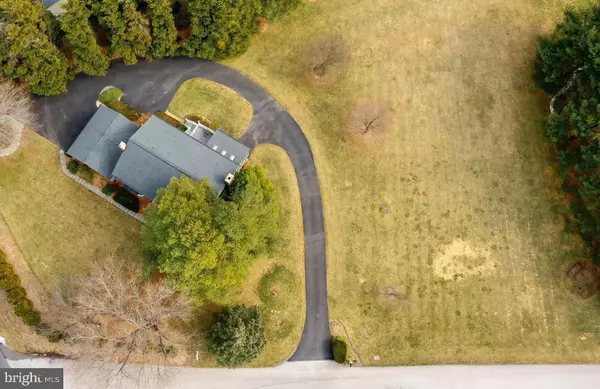For more information regarding the value of a property, please contact us for a free consultation.
12691 FOLLY QUARTER RD Ellicott City, MD 21042
Want to know what your home might be worth? Contact us for a FREE valuation!

Our team is ready to help you sell your home for the highest possible price ASAP
Key Details
Sold Price $805,000
Property Type Single Family Home
Sub Type Detached
Listing Status Sold
Purchase Type For Sale
Square Footage 3,712 sqft
Price per Sqft $216
Subdivision Glenelg Manor
MLS Listing ID MDHW291090
Sold Date 05/28/21
Style Colonial
Bedrooms 4
Full Baths 4
Half Baths 1
HOA Fees $38/ann
HOA Y/N Y
Abv Grd Liv Area 2,700
Originating Board BRIGHT
Year Built 1985
Annual Tax Amount $8,963
Tax Year 2021
Lot Size 1.350 Acres
Acres 1.35
Property Description
BACK ON THE MARKET!! BUYER DIDN'T PERFORM!! Welcome Home!! Don't miss your opportunity to own this spacious 4 bed 4.5 bath colonial home in the much desired Glenelg Manor! Positioned on an amazing 1.35 acre corner flat lot this house boasts 3,712 total sq ft w/ a 3 car attached garage and features many thoughtful updates throughout including most recently it's open concept remodeled kitchen, master bath with free standing soaking tub, refinished hardwood floors, and incredible views from its three season screened-in deck!! Interior access to it's 3rd car garage on lower level is perfect for that workshop of your dreams! Enjoy all the summer gatherings and BBQ's you can handle in this beautifully maintained home! Some of the best schools in the county! Easy access to all main highways/roads, stores, groceries, etc...Set your appointment today!!
Location
State MD
County Howard
Zoning RRDEO
Rooms
Other Rooms Living Room, Dining Room, Primary Bedroom, Bedroom 2, Bedroom 3, Kitchen, Family Room, Basement, Bedroom 1
Interior
Interior Features Carpet, Ceiling Fan(s), Combination Kitchen/Living, Crown Moldings, Dining Area, Floor Plan - Traditional, Formal/Separate Dining Room, Kitchen - Island, Pantry, Primary Bath(s), Recessed Lighting, Soaking Tub, Upgraded Countertops, Wood Floors
Hot Water Electric
Heating Heat Pump(s), Zoned
Cooling Central A/C
Fireplaces Number 2
Equipment Built-In Microwave, Dishwasher, Dryer, Cooktop - Down Draft, Oven - Double, Refrigerator, Stainless Steel Appliances, Washer, Water Heater
Window Features Double Pane
Appliance Built-In Microwave, Dishwasher, Dryer, Cooktop - Down Draft, Oven - Double, Refrigerator, Stainless Steel Appliances, Washer, Water Heater
Heat Source Electric
Laundry Main Floor
Exterior
Exterior Feature Deck(s), Screened
Garage Garage - Rear Entry, Garage - Side Entry, Basement Garage, Garage Door Opener, Inside Access, Oversized
Garage Spaces 3.0
Waterfront N
Water Access N
Accessibility None
Porch Deck(s), Screened
Parking Type Attached Garage
Attached Garage 3
Total Parking Spaces 3
Garage Y
Building
Story 3
Sewer Septic Exists
Water Well
Architectural Style Colonial
Level or Stories 3
Additional Building Above Grade, Below Grade
New Construction N
Schools
School District Howard County Public School System
Others
Senior Community No
Tax ID 1405374081
Ownership Fee Simple
SqFt Source Assessor
Special Listing Condition Standard
Read Less

Bought with Zugell Jamison • RE/MAX Advantage Realty
GET MORE INFORMATION




