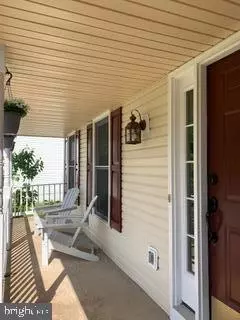For more information regarding the value of a property, please contact us for a free consultation.
103 BARBARA ANN DR Stafford, VA 22554
Want to know what your home might be worth? Contact us for a FREE valuation!

Our team is ready to help you sell your home for the highest possible price ASAP
Key Details
Sold Price $390,000
Property Type Single Family Home
Sub Type Detached
Listing Status Sold
Purchase Type For Sale
Square Footage 2,127 sqft
Price per Sqft $183
Subdivision Arbor Glen
MLS Listing ID VAST221930
Sold Date 06/29/20
Style Traditional
Bedrooms 4
Full Baths 2
Half Baths 1
HOA Fees $20/ann
HOA Y/N Y
Abv Grd Liv Area 2,127
Originating Board BRIGHT
Year Built 1995
Annual Tax Amount $3,213
Tax Year 2019
Lot Size 8,551 Sqft
Acres 0.2
Property Description
Beautifully maintained Single Family 4-bedroom, 2.5 bath home situated on a large lot that backs to a beautiful green space,Beautiful formal dining room with two distinct living spaces with built-in bookshelves, which gives off a very strong Harry Potter vibe, includes a fireplace and lots of windows that bring in tons of natural light. There are Hardwood floors on Main level throughout the home. New water heater,New garbage disposal ,New Laminate floors in the kitchen , A massive partially finished basement which walkouts to lots of mature trees in the backyard along with a new shed, deck and walkway. Sellers love and hate to leave their beautiful flowery garden, they will miss the garden and the squirrels that visit often .
Location
State VA
County Stafford
Zoning R1
Rooms
Other Rooms Kitchen, Family Room
Basement Full
Interior
Hot Water Electric
Heating Heat Pump(s)
Cooling Central A/C
Heat Source Electric
Exterior
Parking Features Garage - Front Entry
Garage Spaces 2.0
Water Access N
Accessibility Level Entry - Main
Attached Garage 2
Total Parking Spaces 2
Garage Y
Building
Story 3
Sewer Public Sewer
Water Public
Architectural Style Traditional
Level or Stories 3
Additional Building Above Grade, Below Grade
New Construction N
Schools
High Schools Colonial Forge
School District Stafford County Public Schools
Others
Senior Community No
Tax ID 19-J-5- -10
Ownership Fee Simple
SqFt Source Assessor
Acceptable Financing Cash, Conventional, FHA, USDA, VA, VHDA
Listing Terms Cash, Conventional, FHA, USDA, VA, VHDA
Financing Cash,Conventional,FHA,USDA,VA,VHDA
Special Listing Condition Standard
Read Less

Bought with Melissa Ford-Long • Keller Williams Real Estate -Exton



