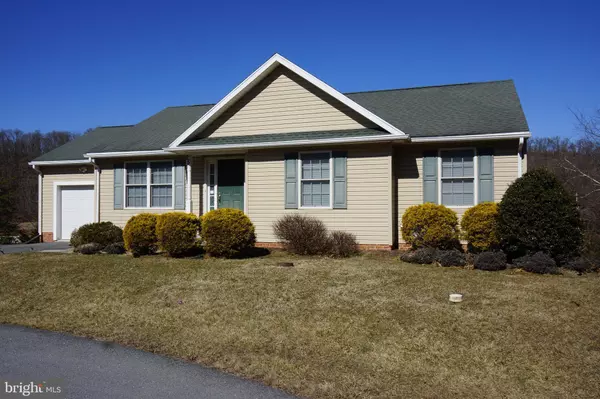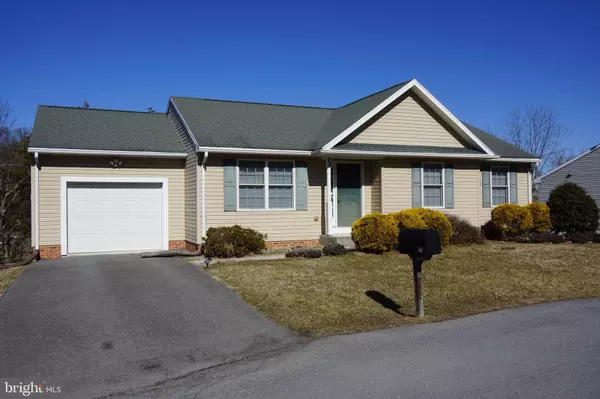For more information regarding the value of a property, please contact us for a free consultation.
25 SABLE RUN RD Hancock, MD 21750
Want to know what your home might be worth? Contact us for a FREE valuation!

Our team is ready to help you sell your home for the highest possible price ASAP
Key Details
Sold Price $196,000
Property Type Single Family Home
Sub Type Detached
Listing Status Sold
Purchase Type For Sale
Square Footage 1,664 sqft
Price per Sqft $117
Subdivision Mountain View Estates
MLS Listing ID MDWA178186
Sold Date 06/25/21
Style Ranch/Rambler
Bedrooms 4
Full Baths 2
HOA Y/N N
Abv Grd Liv Area 1,130
Originating Board BRIGHT
Year Built 2005
Annual Tax Amount $1,958
Tax Year 2021
Lot Size 0.430 Acres
Acres 0.43
Property Description
Excellent opportunity to own a spectacular home with amazing views! Just a little TLC is needed to get this home back to it's full potential! This rambler located on a cul-de-sac offers main level living with an open floor plan. Hardwood floors throughout the family, dining, kitchen and hall with plenty of natural light. 3 Main level bedrooms, one currently used as an office & laundry, yes, laundry on the main level! The primary bedroom offers a walk in closet and full bath with walk-in shower and 2 vanities. Dining area right off the Kitchen that offers an exit to the large deck, perfect for enjoying the sunset, grilling and spectacular mountain views. The lower level walks-out to the backyard that backs to trees, offers a large rec room and another true bedroom, tons of storage and plenty of opportunity to expand the living area. This home is located less than half a mile from the local grocery store and gas station and less than 5 miles to Route 70. Don't miss this amazing opportunity! Short Sale professionally negotiated, must be willing to wait minimum of 90 days for bank approval. Sold AS IS.
Location
State MD
County Washington
Zoning U
Rooms
Basement Connecting Stairway, Daylight, Partial, Heated, Improved, Partially Finished, Rear Entrance, Space For Rooms, Walkout Level, Windows
Main Level Bedrooms 3
Interior
Interior Features Carpet, Ceiling Fan(s), Entry Level Bedroom, Family Room Off Kitchen, Floor Plan - Open, Walk-in Closet(s), Wood Floors
Hot Water Electric
Heating Heat Pump(s), Forced Air
Cooling Ceiling Fan(s), Central A/C
Flooring Carpet, Hardwood, Vinyl
Equipment Built-In Microwave, Dishwasher, Dryer, Oven/Range - Electric, Refrigerator, Washer
Fireplace N
Appliance Built-In Microwave, Dishwasher, Dryer, Oven/Range - Electric, Refrigerator, Washer
Heat Source Electric
Laundry Main Floor, Hookup, Has Laundry
Exterior
Exterior Feature Deck(s)
Garage Additional Storage Area, Garage - Front Entry, Inside Access
Garage Spaces 3.0
Waterfront N
Water Access N
View Mountain, Trees/Woods
Accessibility None
Porch Deck(s)
Parking Type Attached Garage, Driveway, On Street
Attached Garage 1
Total Parking Spaces 3
Garage Y
Building
Lot Description Backs to Trees, Cul-de-sac, No Thru Street, Partly Wooded
Story 2
Sewer Public Sewer
Water Public
Architectural Style Ranch/Rambler
Level or Stories 2
Additional Building Above Grade, Below Grade
New Construction N
Schools
Elementary Schools Hancock
Middle Schools Hancock Middle Senior High School
High Schools Hancock Middle Senior
School District Washington County Public Schools
Others
Pets Allowed Y
Senior Community No
Tax ID 2205024021
Ownership Fee Simple
SqFt Source Assessor
Special Listing Condition Short Sale
Pets Description No Pet Restrictions
Read Less

Bought with Eric Paul Exline • Roger Fairbourn Real Estate
GET MORE INFORMATION




