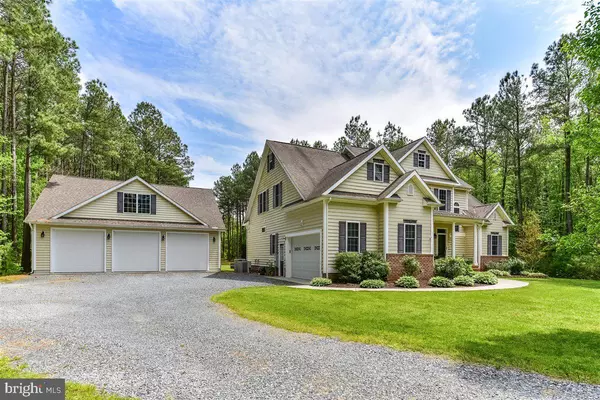For more information regarding the value of a property, please contact us for a free consultation.
6745 ARVEY RD Parsonsburg, MD 21849
Want to know what your home might be worth? Contact us for a FREE valuation!

Our team is ready to help you sell your home for the highest possible price ASAP
Key Details
Sold Price $600,000
Property Type Single Family Home
Sub Type Detached
Listing Status Sold
Purchase Type For Sale
Square Footage 3,474 sqft
Price per Sqft $172
Subdivision None Available
MLS Listing ID MDWC112712
Sold Date 06/16/21
Style Colonial,Contemporary
Bedrooms 5
Full Baths 3
HOA Y/N N
Abv Grd Liv Area 3,474
Originating Board BRIGHT
Year Built 2006
Annual Tax Amount $4,454
Tax Year 2020
Lot Size 8.330 Acres
Acres 8.33
Lot Dimensions 0.00 x 0.00
Property Description
Gorgeous and Spacious (almost 3500 sq ft living space) 5 Bedroom 3 Bath Home sited on 8.33 Peaceful & Private Acres . Nature is your neighbor. Tons of Wildlife Turkeys, Deer, Fox....and more! There are 2 bedrooms on the 1st level; 1 being the primary suite. Kitchen has recently been updated/upgraded w/ granite counter tops, tile backsplash and stainless steel appliances. The kitchen offers loads of storage and counter space. The Living room has vaulted ceiling and a pellet stove. Up to the 2nd level, which features the other 3 Bedrooms and a Huge Rec/TV room. If that's not enough space, then head up to the 28' x 12' bonus room on the 3rd level. Exterior features include a front covered porch, a rear multi-level deck, an above ground pool , an attached 2 car garage and the newly constructed (2016) 40'x 40' detached garage (on a concrete slab); its 1st level features a 1/2 bath and the 2nd level is roughed-in for future completion if you so choose.
Location
State MD
County Wicomico
Area Wicomico Southeast (23-04)
Zoning A-1, A-2
Direction West
Rooms
Other Rooms Living Room, Dining Room, Primary Bedroom, Bedroom 2, Bedroom 3, Bedroom 4, Bedroom 5, Kitchen, Game Room, Bonus Room
Main Level Bedrooms 2
Interior
Interior Features Breakfast Area, Carpet, Crown Moldings, Floor Plan - Open, Skylight(s), Walk-in Closet(s), Water Treat System, Window Treatments
Hot Water Electric
Heating Heat Pump(s)
Cooling Central A/C, Ceiling Fan(s), Heat Pump(s)
Flooring Ceramic Tile, Laminated, Carpet
Equipment Built-In Microwave, Built-In Range, Dishwasher, Dryer, Water Heater, Water Conditioner - Owned, Washer, Stainless Steel Appliances, Refrigerator, Oven/Range - Gas
Fireplace Y
Appliance Built-In Microwave, Built-In Range, Dishwasher, Dryer, Water Heater, Water Conditioner - Owned, Washer, Stainless Steel Appliances, Refrigerator, Oven/Range - Gas
Heat Source Electric
Exterior
Garage Garage - Front Entry, Garage - Rear Entry, Garage - Side Entry, Garage Door Opener, Oversized
Garage Spaces 8.0
Pool Above Ground
Waterfront N
Water Access N
View Trees/Woods
Accessibility Other
Attached Garage 2
Total Parking Spaces 8
Garage Y
Building
Lot Description Backs to Trees, Cleared, Private, Rear Yard, Secluded, Trees/Wooded
Story 2.5
Foundation Block, Brick/Mortar
Sewer On Site Septic
Water Well
Architectural Style Colonial, Contemporary
Level or Stories 2.5
Additional Building Above Grade, Below Grade
Structure Type 9'+ Ceilings,2 Story Ceilings,Dry Wall,High
New Construction N
Schools
Elementary Schools Beaver Run
Middle Schools Wicomico
High Schools Wicomico
School District Wicomico County Public Schools
Others
Senior Community No
Ownership Fee Simple
SqFt Source Assessor
Acceptable Financing Cash, Conventional
Listing Terms Cash, Conventional
Financing Cash,Conventional
Special Listing Condition Standard
Read Less

Bought with George Dunsten • RE/MAX Advantage Realty
GET MORE INFORMATION




