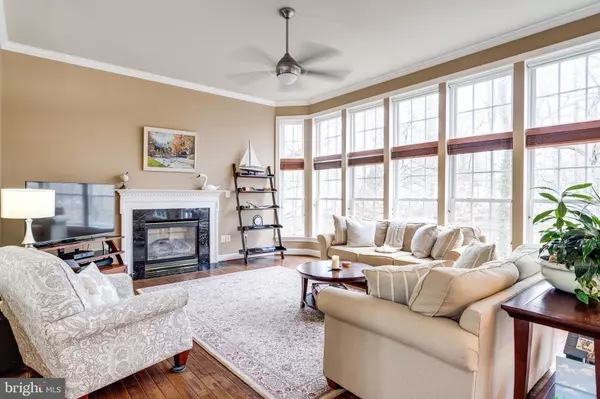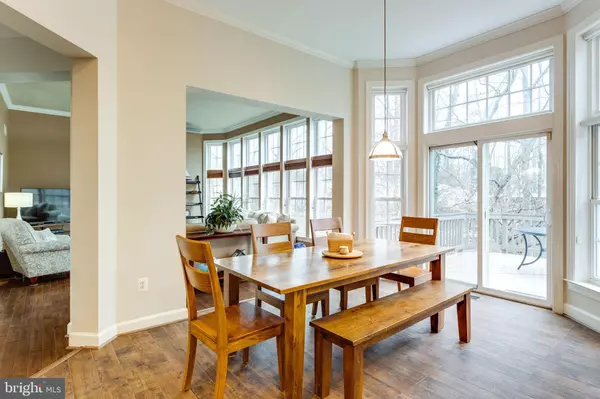For more information regarding the value of a property, please contact us for a free consultation.
4339 AMNESTY PL Fairfax, VA 22030
Want to know what your home might be worth? Contact us for a FREE valuation!

Our team is ready to help you sell your home for the highest possible price ASAP
Key Details
Sold Price $940,000
Property Type Single Family Home
Sub Type Detached
Listing Status Sold
Purchase Type For Sale
Square Footage 5,900 sqft
Price per Sqft $159
Subdivision Chancery Park
MLS Listing ID VAFC119304
Sold Date 04/29/20
Style Colonial
Bedrooms 6
Full Baths 5
Half Baths 1
HOA Fees $93/mo
HOA Y/N Y
Abv Grd Liv Area 4,600
Originating Board BRIGHT
Year Built 2001
Annual Tax Amount $9,458
Tax Year 2019
Lot Size 8,150 Sqft
Acres 0.19
Property Description
Amazing 6 bedroom 5.5. bath home located close to GMU and downtown Fairfax City restaurants and shopping. Private back yard and deck with views of woods and a natures' paradise. Approximately 5,900 sq. ft. of finished living space. Recessed lights throughout. Hardwood floors. Ceramic wood-like tile for easy cleanup in kitchen and breakfast area. New 2020 carpets. Oversized garage with electric vehicle charging outlet (level 2). Family Room with high ceilings, gas fireplace, and large windows. Kitchen with stainless steel appliances installed in 2015. Huge master suite with two walk-in closets and sitting room/office. Full size laundry room with cabinetry. Fully finished Walk-out lower level with bedroom and full bath. Ceiling fans. New hot water heater in 2018. New roof in 2019. Under Home Warranty now, which will convey to lucky buyer with one full year from Settlement Date.
Location
State VA
County Fairfax City
Zoning PD-M
Rooms
Other Rooms Living Room, Dining Room, Primary Bedroom, Sitting Room, Bedroom 2, Bedroom 3, Bedroom 4, Bedroom 5, Kitchen, Game Room, Family Room, Foyer, Breakfast Room, Study, Laundry, Mud Room, Recreation Room, Storage Room, Bedroom 6, Bonus Room
Basement Fully Finished, Outside Entrance, Walkout Level, Rear Entrance, Interior Access
Interior
Interior Features Breakfast Area, Built-Ins, Carpet, Ceiling Fan(s), Kitchen - Island, Primary Bath(s), Pantry, Recessed Lighting, Skylight(s), Walk-in Closet(s), Wood Floors
Hot Water Natural Gas
Heating Forced Air, Zoned
Cooling Central A/C, Zoned
Flooring Carpet, Hardwood
Fireplaces Number 1
Fireplaces Type Mantel(s), Gas/Propane
Equipment Built-In Microwave, Cooktop, Dishwasher, Disposal, Dryer - Front Loading, Icemaker, Oven - Wall, Oven - Double, Refrigerator, Stainless Steel Appliances, Washer - Front Loading, Water Heater
Fireplace Y
Window Features Skylights
Appliance Built-In Microwave, Cooktop, Dishwasher, Disposal, Dryer - Front Loading, Icemaker, Oven - Wall, Oven - Double, Refrigerator, Stainless Steel Appliances, Washer - Front Loading, Water Heater
Heat Source Natural Gas
Laundry Upper Floor
Exterior
Exterior Feature Deck(s), Patio(s)
Parking Features Garage - Front Entry, Garage Door Opener
Garage Spaces 2.0
Water Access N
View Trees/Woods, Creek/Stream
Accessibility Other
Porch Deck(s), Patio(s)
Attached Garage 2
Total Parking Spaces 2
Garage Y
Building
Lot Description Backs to Trees, Cul-de-sac, Landscaping
Story 3+
Sewer Public Sewer
Water Public
Architectural Style Colonial
Level or Stories 3+
Additional Building Above Grade, Below Grade
Structure Type 9'+ Ceilings
New Construction N
Schools
Elementary Schools Providence
Middle Schools Lanier
High Schools Fairfax
School District Fairfax County Public Schools
Others
HOA Fee Include Snow Removal,Management,Reserve Funds,Trash
Senior Community No
Tax ID 57 3 18 02 036
Ownership Fee Simple
SqFt Source Assessor
Special Listing Condition Standard
Read Less

Bought with Ann Petree • KW United



