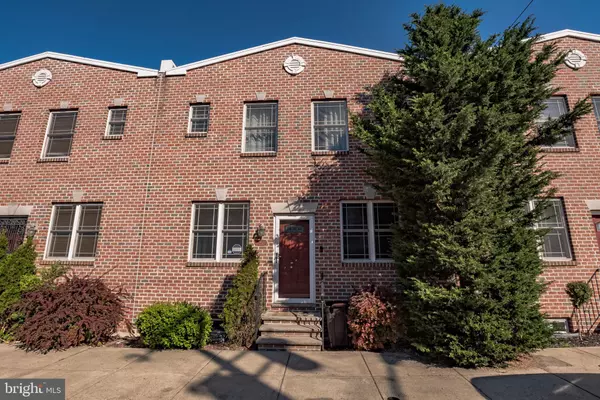For more information regarding the value of a property, please contact us for a free consultation.
2992 ALMOND ST Philadelphia, PA 19134
Want to know what your home might be worth? Contact us for a FREE valuation!

Our team is ready to help you sell your home for the highest possible price ASAP
Key Details
Sold Price $380,000
Property Type Townhouse
Sub Type Interior Row/Townhouse
Listing Status Sold
Purchase Type For Sale
Square Footage 1,700 sqft
Price per Sqft $223
Subdivision Port Richmond
MLS Listing ID PAPH1011764
Sold Date 09/01/21
Style Contemporary
Bedrooms 3
Full Baths 2
Half Baths 1
HOA Y/N N
Abv Grd Liv Area 1,700
Originating Board BRIGHT
Year Built 2010
Annual Tax Amount $1,346
Tax Year 2021
Lot Size 1,500 Sqft
Acres 0.03
Lot Dimensions 25.00 x 60.00
Property Description
Welcome to this charming home in the heart of Port Richmond! Where else in the Port Richmond/Fishtown area can you find a newer home with 3 bedrooms and 2 and a half baths and potentially 3 off-street parking spots for under 400k? Enter the home through the front door on Almond Street or through the rear driveway. From the front you step into the living room with hardwood floors and custom entertainment center (included). The house is 25 feet wide, almost 10 feet wider than most houses in the area. Through the living room is a convenient half bath (w/ new toilet), eat-in area, and the open kitchen. The kitchen features all stainless steel appliances including a brand new Whirlpool fridge/freezer combo with ice and water dispenser. The dishwasher is also brand new. There are granite counter tops, wood cabinets, and a backsplash. The stairs off the living room lead up to three bedrooms (each with 2 closets) and a full hallway bathroom. The master bedroom has two large closets (one walk-in) and its own master bath with a standup shower. The hallway has a new pull-down ladder to provide roof access. The finished basement has a front section that is tiled and can be used as a home office, play area, extra living, etc. A door separates the laundry and utility area, which includes a utility sink and egress exit to the rear yard. Home also includes Ring doorbell system and SimpliSafe security. This has everything you need to call home in Port Richmond, a neighborhood that features Powers Park, Stokley Playground, River Wards Cafe, the Lunar Inn, and Gaul & Co. Malt House. There is convenient access to I-95 and Aramingo and Lehigh Avenue corridors.
Location
State PA
County Philadelphia
Area 19134 (19134)
Zoning RSA-5
Direction East
Rooms
Basement Full, Partially Finished
Interior
Interior Features Ceiling Fan(s), Kitchen - Eat-In, Primary Bath(s), Walk-in Closet(s)
Hot Water Electric, 60+ Gallon Tank
Heating Forced Air
Cooling Central A/C
Flooring Hardwood, Ceramic Tile, Carpet
Equipment Stainless Steel Appliances, Oven/Range - Electric, Icemaker, Dryer - Electric, Dishwasher, Built-In Microwave
Fireplace N
Appliance Stainless Steel Appliances, Oven/Range - Electric, Icemaker, Dryer - Electric, Dishwasher, Built-In Microwave
Heat Source Electric
Laundry Basement
Exterior
Garage Garage - Rear Entry, Built In
Garage Spaces 3.0
Utilities Available Cable TV Available
Waterfront N
Water Access N
Roof Type Flat
Accessibility None
Parking Type Attached Garage, Driveway
Attached Garage 1
Total Parking Spaces 3
Garage Y
Building
Story 2
Sewer Public Sewer
Water Public
Architectural Style Contemporary
Level or Stories 2
Additional Building Above Grade, Below Grade
New Construction N
Schools
School District The School District Of Philadelphia
Others
Senior Community No
Tax ID 251303292
Ownership Fee Simple
SqFt Source Assessor
Security Features Security System
Acceptable Financing Cash, Conventional, FHA
Listing Terms Cash, Conventional, FHA
Financing Cash,Conventional,FHA
Special Listing Condition Standard
Read Less

Bought with Non Member • Non Subscribing Office
GET MORE INFORMATION




