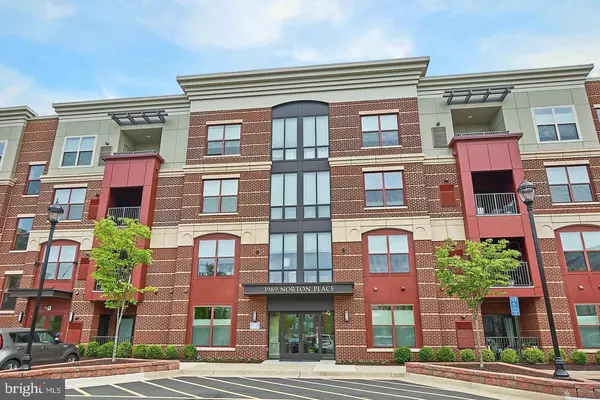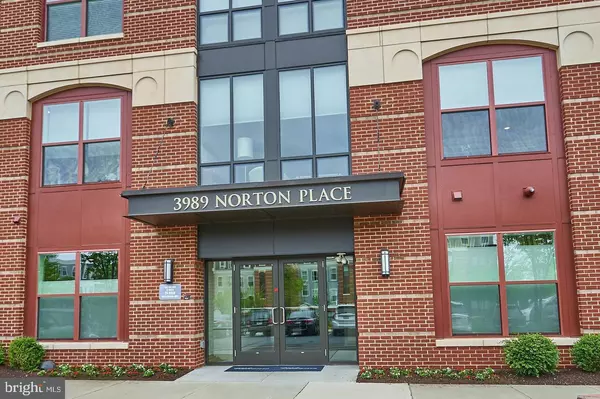For more information regarding the value of a property, please contact us for a free consultation.
3989 NORTON PL #304 Fairfax, VA 22030
Want to know what your home might be worth? Contact us for a FREE valuation!

Our team is ready to help you sell your home for the highest possible price ASAP
Key Details
Sold Price $602,500
Property Type Condo
Sub Type Condo/Co-op
Listing Status Sold
Purchase Type For Sale
Square Footage 1,530 sqft
Price per Sqft $393
Subdivision Mount Vineyard
MLS Listing ID VAFC121046
Sold Date 05/07/21
Style Unit/Flat
Bedrooms 2
Full Baths 2
Condo Fees $390/mo
HOA Y/N N
Abv Grd Liv Area 1,530
Originating Board BRIGHT
Year Built 2018
Annual Tax Amount $6,090
Tax Year 2020
Property Description
BETTER THAN NEW!! Meticulously maintained luxury elevator condo in the heart of Fairfax City feels like it was just built. This open floor plan, corner unit is flooded with natural light and offers amazing views. Pet friendly community. Secure underground parking and a large surface parking lot. The kitchen is every cooks dream with upgraded Kitchen Aid stainless steel appliances, gas range, quartz countertops, subway tile backsplash, under cabinet lighting, tons of upgraded soft close cabinetry, and a full pantry. The open family room and kitchen floor plan is perfect for entertaining. Peninsula island with seating and separate dining area. Spacious family room accommodates lots of seating and a large TV for movie nights and game days. Desk space perfect for working from home. Covered balcony (with a storage closet) for sunny Spring and Fall days to enjoy your coffee or read a book outside! Floor to ceiling windows, recessed lighting, and upgraded 5 hardwood flooring throughout. Top-down bottom-up shades in the bedrooms maximize privacy and light. The master bedroom will not disappoint with a walk-in closet (custom closet system), chandelier/ceiling fan prewire, and ensuite. Plenty of room for a king size bed plus additional space for home office and/or seating area. The master bathroom is a welcome retreat with quartz counter tops, upgraded cabinetry, double vanity, frameless shower door, floor to ceiling white subway shower tile with built-in bench and 12x6 custom floor tile. The second bedroom is unexpectedly large with space for a home office, spacious closet, ceiling prewire, and an ensuite. Upgraded second bath with quartz countertops, subway tile and white cabinetry. Laundry room with full-size front load washer and dryer provides for additional storage and plenty of space for sorting and folding. Lovely outdoor space and lobby. Walking distance to quaint shopping and dining in Fairfax City, a short drive to the metro, and easy access to major commuter routes. Welcome home!
Location
State VA
County Fairfax City
Zoning PD-R
Rooms
Main Level Bedrooms 2
Interior
Interior Features Breakfast Area, Carpet, Combination Kitchen/Dining, Dining Area, Elevator, Entry Level Bedroom, Family Room Off Kitchen, Flat, Floor Plan - Open, Kitchen - Gourmet, Kitchen - Island, Kitchen - Table Space, Pantry, Recessed Lighting, Upgraded Countertops, Walk-in Closet(s), Window Treatments, Wood Floors
Hot Water Natural Gas
Cooling Central A/C
Flooring Hardwood, Ceramic Tile, Carpet
Equipment Built-In Microwave, Dishwasher, Disposal, Dryer, Oven - Self Cleaning, Oven/Range - Gas, Refrigerator, Stainless Steel Appliances, Washer
Furnishings No
Fireplace N
Window Features Double Hung,Double Pane,Energy Efficient,Insulated,Palladian,Screens,Transom
Appliance Built-In Microwave, Dishwasher, Disposal, Dryer, Oven - Self Cleaning, Oven/Range - Gas, Refrigerator, Stainless Steel Appliances, Washer
Heat Source Natural Gas
Exterior
Exterior Feature Balcony
Parking Features Covered Parking, Garage - Side Entry, Garage Door Opener, Underground
Garage Spaces 2.0
Parking On Site 1
Amenities Available Elevator, Common Grounds
Water Access N
Accessibility Elevator, Level Entry - Main
Porch Balcony
Total Parking Spaces 2
Garage N
Building
Story 1
Unit Features Garden 1 - 4 Floors
Sewer Public Sewer
Water Public
Architectural Style Unit/Flat
Level or Stories 1
Additional Building Above Grade, Below Grade
Structure Type 9'+ Ceilings
New Construction N
Schools
Elementary Schools Providence
Middle Schools Lanier
High Schools Fairfax
School District Fairfax County Public Schools
Others
Pets Allowed Y
HOA Fee Include Trash
Senior Community No
Tax ID 57 1 38 04 304
Ownership Condominium
Acceptable Financing Cash, Conventional, FHA, VA, USDA
Horse Property N
Listing Terms Cash, Conventional, FHA, VA, USDA
Financing Cash,Conventional,FHA,VA,USDA
Special Listing Condition Standard
Pets Allowed No Pet Restrictions
Read Less

Bought with Gay Len Ashley • Ashley Realty Group



