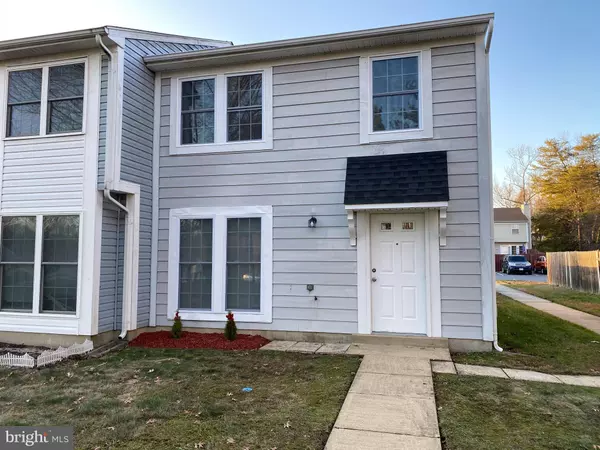For more information regarding the value of a property, please contact us for a free consultation.
3940 NORTHGATE PL Waldorf, MD 20602
Want to know what your home might be worth? Contact us for a FREE valuation!

Our team is ready to help you sell your home for the highest possible price ASAP
Key Details
Sold Price $239,999
Property Type Townhouse
Sub Type End of Row/Townhouse
Listing Status Sold
Purchase Type For Sale
Square Footage 1,240 sqft
Price per Sqft $193
Subdivision Northgate Townhomes
MLS Listing ID MDCH209614
Sold Date 03/04/20
Style Colonial
Bedrooms 3
Full Baths 1
Half Baths 1
HOA Fees $69/mo
HOA Y/N Y
Abv Grd Liv Area 1,240
Originating Board BRIGHT
Year Built 1984
Annual Tax Amount $2,320
Tax Year 2019
Lot Size 1,920 Sqft
Acres 0.04
Property Description
Just what you have been waiting for! A BEAUTIFUL Renovated & spacious 3 BR, 1.5 Bath End Unit Townhouse in highly desirable area. Home features (NEW) Laminate Wood floors, SS appliances, Granite Countertops, Washer/Dryer, gourmet kitchen w/ large 42 inch white wall kitchen cabinets, bathroom fixtures, light fixtures, windows, etc. Freshly painted walls, decent sized bedrooms, 2 assigned parking spaces, secure storage in the rear of the home as well as a freshly painted rear deck, patio and rear wood fence for privacy and those summer BBQ's. GREAT LOCATION conveniently located near shopping malls, major transportation routes, restaurants, etc. DON'T MISS OUT ON THIS GREAT OPPORTUNITY AS IT WILL NOT LAST LONG! Call LA with any questions or to schedule a showing. NO FHA FINANCING OFFERS UNTIL 1/9/20 DUE TO THE 91 DAY FLIP RULE..
Location
State MD
County Charles
Zoning PUD
Interior
Interior Features Attic, Carpet, Combination Kitchen/Dining, Floor Plan - Traditional, Kitchen - Gourmet, Recessed Lighting, Upgraded Countertops, Wood Floors, Ceiling Fan(s)
Hot Water Electric
Heating Heat Pump(s), Central, Programmable Thermostat
Cooling Central A/C, Ceiling Fan(s), Heat Pump(s), Programmable Thermostat
Flooring Carpet, Ceramic Tile, Wood, Laminated
Equipment Built-In Microwave, Dishwasher, Disposal, Dryer, Exhaust Fan, Oven/Range - Electric, Refrigerator, Stainless Steel Appliances, Washer, Water Heater
Fireplace N
Window Features Vinyl Clad
Appliance Built-In Microwave, Dishwasher, Disposal, Dryer, Exhaust Fan, Oven/Range - Electric, Refrigerator, Stainless Steel Appliances, Washer, Water Heater
Heat Source Electric
Laundry Main Floor
Exterior
Exterior Feature Deck(s), Patio(s)
Parking On Site 2
Fence Wood, Rear
Water Access N
Roof Type Shingle,Asphalt
Accessibility None
Porch Deck(s), Patio(s)
Garage N
Building
Lot Description Front Yard, Level
Story 2
Sewer Public Sewer
Water Public
Architectural Style Colonial
Level or Stories 2
Additional Building Above Grade, Below Grade
Structure Type Dry Wall
New Construction N
Schools
School District Charles County Public Schools
Others
Pets Allowed N
HOA Fee Include Common Area Maintenance,Management,Parking Fee,Snow Removal
Senior Community No
Tax ID 0906135838
Ownership Fee Simple
SqFt Source Assessor
Security Features Carbon Monoxide Detector(s),Smoke Detector
Acceptable Financing Cash, Conventional, FHA, VA
Horse Property N
Listing Terms Cash, Conventional, FHA, VA
Financing Cash,Conventional,FHA,VA
Special Listing Condition Standard
Read Less

Bought with Geneva S Butler • Fairfax Realty Elite



