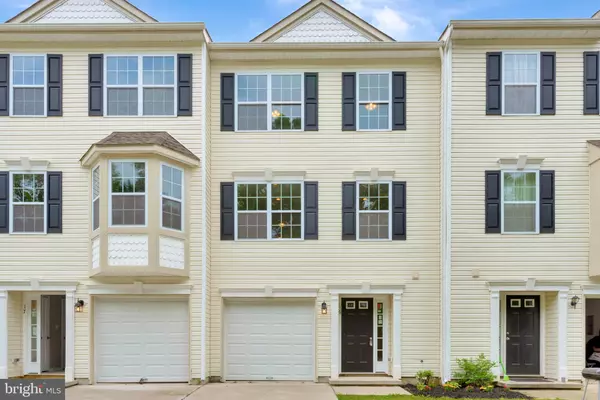For more information regarding the value of a property, please contact us for a free consultation.
16 VICTORIAN WAY West Deptford, NJ 08096
Want to know what your home might be worth? Contact us for a FREE valuation!

Our team is ready to help you sell your home for the highest possible price ASAP
Key Details
Sold Price $218,000
Property Type Townhouse
Sub Type Interior Row/Townhouse
Listing Status Sold
Purchase Type For Sale
Square Footage 1,930 sqft
Price per Sqft $112
Subdivision Victorian Way
MLS Listing ID NJGL259276
Sold Date 11/06/20
Style Traditional
Bedrooms 3
Full Baths 2
Half Baths 1
HOA Fees $110/mo
HOA Y/N Y
Abv Grd Liv Area 1,930
Originating Board BRIGHT
Year Built 2020
Annual Tax Amount $1,492
Tax Year 2019
Lot Dimensions 0.00 x 0.00
Property Description
NEW CONSTRUCTION!Beautiful 3 bedroom, 2 1/2 bathroom modern townhouse in desirable and affordable West Deptford Twp. This brand new unit was JUST completed! Walking through the front door, you're welcomed to a very comfortable and spacious design. The first level has a big living area and a new washer/dryer. The main level has a complete open concept living. The solid wood floors flow throughout the entire main living space, into the kitchen and dining area. There's white solid hardwood cabinets with crown molding, quartz countertops and stainless steel appliances. The kitchen island is over 6 FEET LONG with an overhang for seating. There's an additional bar top area between the kitchen and living room, perfect for a few bar stools and a few friends to have over. There's also a full pantry closet off the kitchen. Main living area is right next to the kitchen and includes a ceiling fan and recessed lights overhead. The three bedrooms are fully carpeted with ceiling fans overhead. The master bedroom has additional recessed lights. The two bathrooms were designed beautifully and executed flawlessly. There's a full guest bath off the hallway that has a tub and floor to ceiling subway tile. The master bathroom has a standup shower with floor to ceiling subway as well. This home features high efficient HVAC, natural gas stove and dryer, and LED lighting throughout. Lower level has a 1 car garage and plenty of storage areas. Close to all major roads and highways, and only a short drive to Philly. You DO NOT want to miss this! There's not a single home like this at this price!
Location
State NJ
County Gloucester
Area West Deptford Twp (20820)
Zoning RES
Interior
Interior Features Carpet, Ceiling Fan(s), Combination Dining/Living, Combination Kitchen/Dining, Combination Kitchen/Living, Dining Area, Efficiency, Kitchen - Eat-In, Kitchen - Island, Primary Bath(s), Pantry, Recessed Lighting, Tub Shower, Upgraded Countertops, Walk-in Closet(s)
Hot Water Natural Gas
Heating Forced Air
Cooling Central A/C
Equipment Built-In Microwave, Built-In Range, Dishwasher, Disposal, Dryer - Gas, Oven/Range - Gas, Refrigerator, Stainless Steel Appliances, Washer, Water Heater - High-Efficiency
Fireplace N
Window Features Double Pane,Low-E,Vinyl Clad
Appliance Built-In Microwave, Built-In Range, Dishwasher, Disposal, Dryer - Gas, Oven/Range - Gas, Refrigerator, Stainless Steel Appliances, Washer, Water Heater - High-Efficiency
Heat Source Natural Gas
Laundry Lower Floor
Exterior
Garage Garage - Front Entry
Garage Spaces 2.0
Amenities Available None
Waterfront N
Water Access N
Accessibility None
Parking Type Attached Garage, Driveway, Off Street, Parking Lot
Attached Garage 1
Total Parking Spaces 2
Garage Y
Building
Story 3
Sewer Public Sewer
Water Public
Architectural Style Traditional
Level or Stories 3
Additional Building Above Grade, Below Grade
New Construction Y
Schools
School District West Deptford Township Public Schools
Others
HOA Fee Include All Ground Fee
Senior Community No
Tax ID 20-00132-00007-C0016
Ownership Condominium
Special Listing Condition Standard
Read Less

Bought with Erica A Cosgrove • RE LINC Real Estate Group
GET MORE INFORMATION




