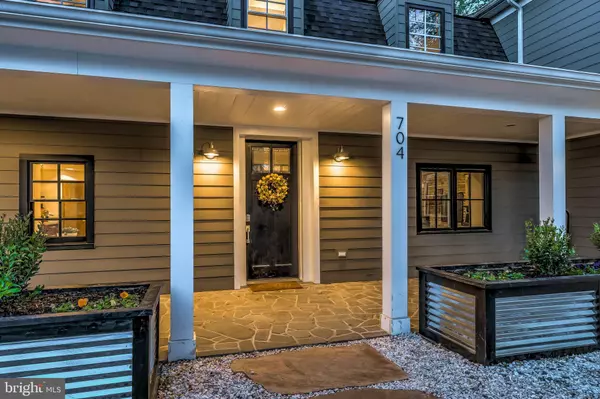For more information regarding the value of a property, please contact us for a free consultation.
704 BENFIELD RD Severna Park, MD 21146
Want to know what your home might be worth? Contact us for a FREE valuation!

Our team is ready to help you sell your home for the highest possible price ASAP
Key Details
Sold Price $755,000
Property Type Single Family Home
Sub Type Detached
Listing Status Sold
Purchase Type For Sale
Square Footage 3,600 sqft
Price per Sqft $209
Subdivision Stewarts Purchase
MLS Listing ID MDAA433018
Sold Date 07/06/20
Style Farmhouse/National Folk
Bedrooms 7
Full Baths 3
Half Baths 1
HOA Y/N N
Abv Grd Liv Area 3,600
Originating Board BRIGHT
Year Built 1977
Annual Tax Amount $5,121
Tax Year 2019
Lot Size 1.000 Acres
Acres 1.0
Property Description
This amazing home has a Benfield address, but is actually on Weybridge Circle- very private and quiet. Having once served as the barn of a large estate, this barn conversion to modern farmhouse was thoughtfully renovated to the highest quality with modern amenities while honoring its original character and charm. This seven-bedroom, three and a half bath home exudes a welcoming flow, with well-proportioned spaces designed around the concepts of leisure, gracious living, and function. Notable features include: beautiful wood and bluestone floors, custom moldings throughout, a wood fireplaced living room with white-washed brick surround and exposed original barn beams, gourmet kitchen with brick hearth, farmhouse sink, and Wolf gas range, and a cozy family room with built-ins desk stations and ample storage. The second level, accessible by two stairwells, boasts seven bedrooms and three bathrooms with highlights that include: a master suite with serene master bath and walk-in closet, laundry room, and potential for bedrooms to be used as alternate solutions such as offices or playrooms. Perfectly sited on a wooded one-acre lot, the exterior space offers a two-car garage with expansive mudroom, gracious screened-in porch with a tin roof and adjacent porch for relaxing and entertaining. These refinements provide for enjoyment of the outdoor experience as much as the indoor. Virtual walking tour and floor plan coming soon! Please click on the video icon above to take a virtual walking tour of the property! Or you may copy and paste this link to your browser: https://my.matterport.com/show/?m=fXtqwy1RPtR&brand=0
Location
State MD
County Anne Arundel
Zoning R2
Rooms
Other Rooms Living Room, Dining Room, Primary Bedroom, Bedroom 2, Bedroom 3, Bedroom 4, Bedroom 5, Kitchen, Family Room, Bedroom 1, Mud Room, Storage Room, Bedroom 6, Bathroom 1, Bathroom 2, Primary Bathroom
Interior
Interior Features Additional Stairway, Built-Ins, Dining Area, Exposed Beams, Kitchen - Gourmet, Walk-in Closet(s), Wood Floors
Hot Water Propane, Tankless, Instant Hot Water
Heating Heat Pump - Gas BackUp
Cooling Central A/C
Flooring Hardwood, Stone
Fireplaces Number 1
Fireplaces Type Brick, Wood
Equipment Commercial Range, Dishwasher, Dryer, Microwave, Oven/Range - Gas, Refrigerator, Range Hood, Stainless Steel Appliances, Washer, Water Heater - Tankless
Fireplace Y
Appliance Commercial Range, Dishwasher, Dryer, Microwave, Oven/Range - Gas, Refrigerator, Range Hood, Stainless Steel Appliances, Washer, Water Heater - Tankless
Heat Source Propane - Leased
Laundry Upper Floor
Exterior
Exterior Feature Deck(s), Screened
Garage Garage - Front Entry, Inside Access
Garage Spaces 2.0
Waterfront N
Water Access N
View Trees/Woods
Roof Type Architectural Shingle
Accessibility None
Porch Deck(s), Screened
Parking Type Attached Garage, Driveway
Attached Garage 2
Total Parking Spaces 2
Garage Y
Building
Story 2
Sewer Community Septic Tank, Private Septic Tank
Water Well
Architectural Style Farmhouse/National Folk
Level or Stories 2
Additional Building Above Grade, Below Grade
New Construction N
Schools
Elementary Schools Benfield
Middle Schools Severna Park
High Schools Severna Park
School District Anne Arundel County Public Schools
Others
Senior Community No
Tax ID 020300090010570
Ownership Fee Simple
SqFt Source Assessor
Special Listing Condition Standard
Read Less

Bought with Phillippe Gerdes • Long & Foster Real Estate, Inc.
GET MORE INFORMATION




