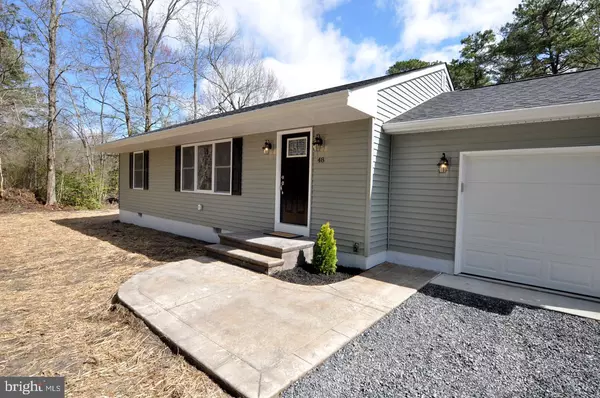For more information regarding the value of a property, please contact us for a free consultation.
48 DIXONTOWN RD Medford, NJ 08055
Want to know what your home might be worth? Contact us for a FREE valuation!

Our team is ready to help you sell your home for the highest possible price ASAP
Key Details
Sold Price $270,000
Property Type Single Family Home
Sub Type Detached
Listing Status Sold
Purchase Type For Sale
Square Footage 1,120 sqft
Price per Sqft $241
Subdivision None Available
MLS Listing ID NJBL369498
Sold Date 06/03/20
Style Ranch/Rambler
Bedrooms 3
Full Baths 1
HOA Y/N N
Abv Grd Liv Area 1,120
Originating Board BRIGHT
Year Built 1957
Annual Tax Amount $3,936
Tax Year 2019
Lot Size 0.360 Acres
Acres 0.36
Property Description
Start the summer off right in your stunningly remodeled 3 bedroom rancher situated on a quaint private lot. As you enter through your new glass front door, you are instantly met with beautiful hardwood flooring and natural lighting shining through into your living room. Continuing through is your designer kitchen that is sure to impress with a glass mosaic backsplash, granite countertops with undermount sink, white shaker soft close solid wood cabinetry with crown molding, four-piece high-end gallery stainless steel appliance suite including a gas stove, and recessed lighting throughout. Continuing through, you will find the full spa like bath featuring a new bathtub, gorgeous tile surround and floors, new vanity with a marble top, and new toilet. Three nicely sized bedrooms feature refinished hardwood flooring, new paint, and ceiling fans. There is nothing to do but unpack and enjoy your new home!***New 30 year roof includes all new sheathing, new Anderson Silverline double hung windows, new maintenance free vinyl siding and soffit, new garage door with opener and remotes, new interior & exterior doors, brand new Fuji Treatment Septic System, new 95% efficiency HVAC system (Furnace, A-coil, Condenser), new 150-amp service and panel, new plumbing supply and waste lines, new high efficiency On Demand Tankless Hot Water Heater, new carbon water filtration system, insulated crawl space with moisture barrier, all new lighting fixtures and devices. This is a one of a kind home that you will fall in love with the instant you set your feet through the door. Schedule your appointment today!
Location
State NJ
County Burlington
Area Medford Twp (20320)
Zoning RES
Rooms
Other Rooms Living Room, Dining Room, Bedroom 2, Bedroom 3, Kitchen, Bedroom 1
Main Level Bedrooms 3
Interior
Interior Features Attic, Ceiling Fan(s), Recessed Lighting, Tub Shower, Upgraded Countertops, Water Treat System, Window Treatments, Wood Floors
Hot Water Propane, Tankless
Heating Central, Forced Air
Cooling Central A/C, Ceiling Fan(s)
Flooring Hardwood
Equipment Built-In Microwave, Built-In Range, Dishwasher, Oven - Self Cleaning, Refrigerator, Stainless Steel Appliances, Water Heater - Tankless
Furnishings No
Fireplace N
Window Features Double Hung,Replacement
Appliance Built-In Microwave, Built-In Range, Dishwasher, Oven - Self Cleaning, Refrigerator, Stainless Steel Appliances, Water Heater - Tankless
Heat Source Propane - Leased
Exterior
Exterior Feature Patio(s)
Garage Inside Access, Garage Door Opener, Additional Storage Area
Garage Spaces 3.0
Waterfront N
Water Access N
Roof Type Architectural Shingle,Pitched
Accessibility None
Porch Patio(s)
Parking Type Attached Garage, Driveway
Attached Garage 1
Total Parking Spaces 3
Garage Y
Building
Lot Description Front Yard, Rear Yard, SideYard(s)
Story 1
Foundation Crawl Space
Sewer On Site Septic
Water Well
Architectural Style Ranch/Rambler
Level or Stories 1
Additional Building Above Grade, Below Grade
New Construction N
Schools
Middle Schools Memorial
High Schools Shawnee H.S.
School District Lenape Regional High
Others
Senior Community No
Tax ID 20-04601 01-00040
Ownership Fee Simple
SqFt Source Estimated
Acceptable Financing Cash, Conventional, FHA, USDA, VA
Horse Property N
Listing Terms Cash, Conventional, FHA, USDA, VA
Financing Cash,Conventional,FHA,USDA,VA
Special Listing Condition Standard
Read Less

Bought with Jenny Albaz • Long & Foster Real Estate, Inc.
GET MORE INFORMATION




