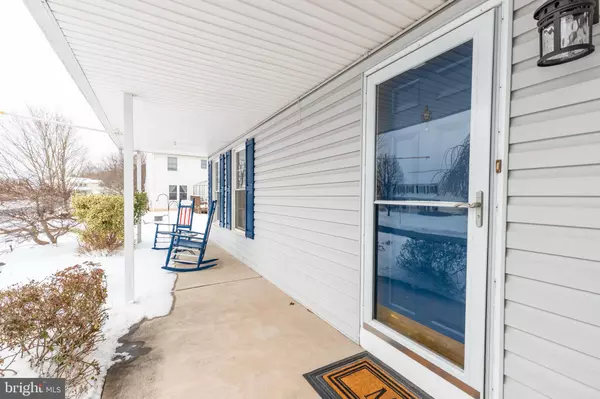For more information regarding the value of a property, please contact us for a free consultation.
2173 FOXTAIL DR Pottstown, PA 19464
Want to know what your home might be worth? Contact us for a FREE valuation!

Our team is ready to help you sell your home for the highest possible price ASAP
Key Details
Sold Price $325,000
Property Type Single Family Home
Sub Type Detached
Listing Status Sold
Purchase Type For Sale
Square Footage 2,070 sqft
Price per Sqft $157
Subdivision Pleasantview Ests
MLS Listing ID PAMC682172
Sold Date 03/19/21
Style Colonial
Bedrooms 4
Full Baths 2
Half Baths 1
HOA Y/N N
Abv Grd Liv Area 2,070
Originating Board BRIGHT
Year Built 1991
Annual Tax Amount $5,795
Tax Year 2021
Lot Size 10,000 Sqft
Acres 0.23
Lot Dimensions 80.00 x 125.00
Property Description
Welcome to 2173 Foxtail Drive. This sought after community now has a 4BR 2/1BA home available for you! Enter from the covered front porch into the foyer with gleaming hardwood flooring, chair rail molding and attractive bead board. The living room is spacious and bright with large windows and attractive sconces, and flows into the formal dining room complete with beautiful chair rail molding and wainscotting. The views from the dining room look out to the backyard and the original farmhouse and property behind the home. From the dining room enter the kitchen with tiled flooring, white cabinets, corian countertops and tile backsplash. This kitchen has a large and functional center island, perfect for entertaining and cooking. The stainless steel appliances and huge pantry are an extra bonus! Open to the kitchen is the family room with a gorgeous white brick gas fireplace. Imagine yourself here enjoying the fireplace during the winter months, and in the summer, the sliders open directly to your entertaining space outside! The fenced-in yard with patio, pergola, and firepit are all waiting for you! Back inside, the laundry room/mud room entry and the half bath complete the main level. Upstairs you will find a spacious master bedroom with hardwood floors, dual closets and a private ensuite bathroom with stall shower and tiled flooring that was just updated in 2015. The master offers private views to the rear of the home for added tranquility. Walk down the hallway from the master bedroom and find three additional spacious bedrooms. Two of the bedrooms offer attractive hardwood flooring and lots of natural light. The fourth bedroom is currently used as an office, large enough to fit two full-sized desks. The spacious full hall bath was updated in 2015, and is outfitted with granite countertops, tub/shower combination, tile flooring and lots of storage cabinets. A linen closet completes the second floor. The unfinished lower level is perfect for any seasonal storage items and/or a playspace or other. Some other notable features about this home include: newer heater (2020) and air conditioner (2017), newer 50 year roof (2013), dual garage doors with openers (2019), wifi thermostat to keep you comfortable anywhere you are in the home, new outdoor storage shed (2020), new windows in the rear of the house (2017), newer hot water heater (2015) and more! Make your appointment today, and do not miss your opportunity to own this wonderful home. It is truly ready to go!
Location
State PA
County Montgomery
Area Lower Pottsgrove Twp (10642)
Zoning 1101
Rooms
Other Rooms Living Room, Dining Room, Primary Bedroom, Bedroom 2, Bedroom 3, Bedroom 4, Kitchen, Family Room, Laundry, Primary Bathroom, Full Bath, Half Bath
Basement Full
Interior
Interior Features Kitchen - Island, Kitchen - Eat-In, Pantry, Wood Floors
Hot Water Natural Gas
Heating Forced Air
Cooling Central A/C
Fireplaces Number 1
Fireplaces Type Gas/Propane
Equipment Stainless Steel Appliances, Oven/Range - Gas, Refrigerator, Washer, Dryer - Gas, Dishwasher, Built-In Microwave
Fireplace Y
Appliance Stainless Steel Appliances, Oven/Range - Gas, Refrigerator, Washer, Dryer - Gas, Dishwasher, Built-In Microwave
Heat Source Natural Gas
Laundry Main Floor
Exterior
Exterior Feature Porch(es), Patio(s)
Garage Garage - Front Entry
Garage Spaces 2.0
Waterfront N
Water Access N
Accessibility None
Porch Porch(es), Patio(s)
Parking Type Attached Garage, Driveway
Attached Garage 2
Total Parking Spaces 2
Garage Y
Building
Story 2
Sewer Public Sewer
Water Public
Architectural Style Colonial
Level or Stories 2
Additional Building Above Grade, Below Grade
New Construction N
Schools
Elementary Schools Ringing Rocks
Middle Schools Pottsgrove
High Schools Pottsgrove
School District Pottsgrove
Others
Senior Community No
Tax ID 42-00-01325-145
Ownership Fee Simple
SqFt Source Assessor
Special Listing Condition Standard
Read Less

Bought with Carolyn Staats • Century 21 Advantage Gold-Trappe
GET MORE INFORMATION




