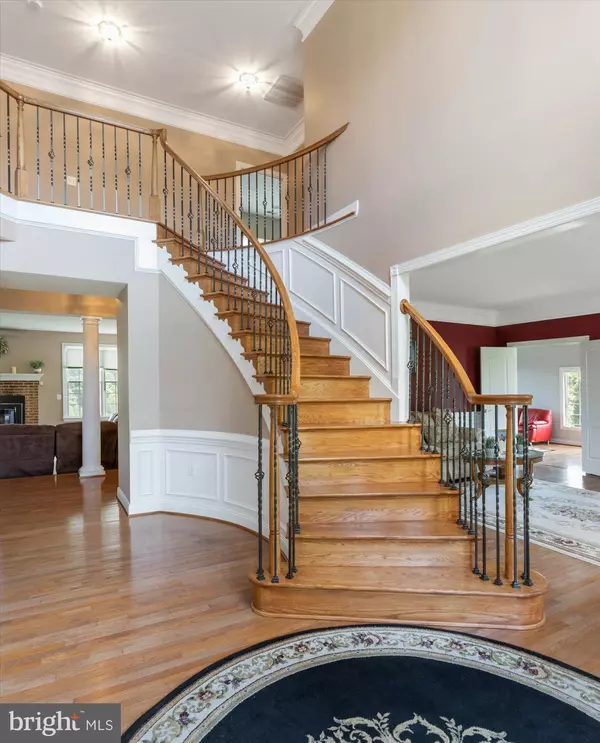For more information regarding the value of a property, please contact us for a free consultation.
2403 TRINITY PL Fallston, MD 21047
Want to know what your home might be worth? Contact us for a FREE valuation!

Our team is ready to help you sell your home for the highest possible price ASAP
Key Details
Sold Price $955,000
Property Type Single Family Home
Sub Type Detached
Listing Status Sold
Purchase Type For Sale
Square Footage 4,984 sqft
Price per Sqft $191
Subdivision Willow Vale Farms
MLS Listing ID MDHR2000148
Sold Date 08/13/21
Style Colonial
Bedrooms 5
Full Baths 5
Half Baths 2
HOA Fees $50/qua
HOA Y/N Y
Abv Grd Liv Area 4,984
Originating Board BRIGHT
Year Built 2005
Annual Tax Amount $6,954
Tax Year 2020
Lot Size 2.200 Acres
Acres 2.2
Property Description
Truly Remarkable 5 Bedrooms, 5 Full Bathrooms, 2 Half Bathroom Home Sitting On 2 Acres In This Luxurious Spacious Community Of Willow Farms Village! Upon Entering The Home, You'll Immediately Notice The 9ft Ceilings, Crown Molding, Gleaming Hardwood Floors & Natural Lighting Throughout The Home. The Main Level Offers A Formal Living Room, A Spacious Sun Room Complete With A Large Palladian Style Window, A Formal Dining Room With Butlers Pantry, A Living Room Which Is Complete With A Fireplace Pellet-Stove (Perfect For Those Wintery Nights) Office/Study & Laundry Room. Continuing Throughout The Main Level Is The Dining Room/Kitchen Which Offers Stainless Steel Appliances, Granite Countertops, Large Pantry & Extensive Kitchen Island With Breakfast Bar. The Upper Level Includes 4 Additional Spacious Bedrooms Including A Primary Bedroom En Suite With A Sitting Room, Spacious Walk-In Closet, Dual Vanity Sinks, Jacuzzi Tub With Electric Fireplace, And Stand-Up Shower With Dual Shower Heads. The Additional 4 Bedrooms Have Their Own Private Bathroom & Walk-In Closets. The Fully Finished Basement Is An Entertainers Dream! The Lower Level Is Complete With A Movie Theater, Kitchenette, Wet Bar With Wine Fridge & Icemaker, Game Room, Home Gym, And An Additional 5th Bedroom & Full Bathroom With WalkOut To The Spacious Backyard.
Bonus Features Include: 3 Car Garage & Full House Audio System
Location
State MD
County Harford
Zoning AG
Rooms
Other Rooms Living Room, Dining Room, Primary Bedroom, Bedroom 2, Bedroom 3, Bedroom 4, Bedroom 5, Kitchen, Family Room, Den, Basement, Foyer, Sun/Florida Room, Laundry, Office, Recreation Room, Media Room, Primary Bathroom, Full Bath, Half Bath
Basement Fully Finished
Interior
Interior Features Bar, Breakfast Area, Built-Ins, Butlers Pantry, Ceiling Fan(s), Crown Moldings, Floor Plan - Traditional, Formal/Separate Dining Room, Kitchen - Eat-In, Kitchen - Island, Primary Bath(s), Recessed Lighting, Soaking Tub, Tub Shower, Wainscotting, Walk-in Closet(s), Kitchenette, Pantry, Upgraded Countertops, Wood Floors, Carpet, Dining Area
Hot Water Propane
Heating Forced Air
Cooling Ceiling Fan(s), Central A/C
Flooring Hardwood, Carpet
Fireplaces Number 2
Fireplaces Type Electric
Equipment Built-In Microwave, Dishwasher, Disposal, Dryer, Exhaust Fan, Refrigerator, Washer, Stove, Stainless Steel Appliances, Oven - Double
Fireplace Y
Appliance Built-In Microwave, Dishwasher, Disposal, Dryer, Exhaust Fan, Refrigerator, Washer, Stove, Stainless Steel Appliances, Oven - Double
Heat Source Propane - Owned
Laundry Main Floor
Exterior
Garage Garage - Side Entry, Garage Door Opener, Inside Access
Garage Spaces 3.0
Waterfront N
Water Access N
Accessibility None
Parking Type Attached Garage
Attached Garage 3
Total Parking Spaces 3
Garage Y
Building
Story 3
Sewer Community Septic Tank, Private Septic Tank
Water Well
Architectural Style Colonial
Level or Stories 3
Additional Building Above Grade, Below Grade
Structure Type 9'+ Ceilings,Cathedral Ceilings
New Construction N
Schools
School District Harford County Public Schools
Others
Senior Community No
Tax ID 1304101634
Ownership Fee Simple
SqFt Source Assessor
Special Listing Condition Standard
Read Less

Bought with Andrew D Schweigman • Douglas Realty, LLC
GET MORE INFORMATION




