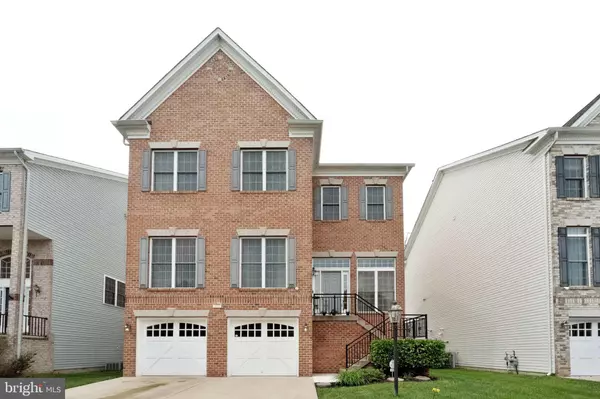For more information regarding the value of a property, please contact us for a free consultation.
114 FALLSTON MEADOW CT Fallston, MD 21047
Want to know what your home might be worth? Contact us for a FREE valuation!

Our team is ready to help you sell your home for the highest possible price ASAP
Key Details
Sold Price $525,000
Property Type Single Family Home
Sub Type Detached
Listing Status Sold
Purchase Type For Sale
Square Footage 3,595 sqft
Price per Sqft $146
Subdivision Fallston Crossing
MLS Listing ID MDHR259626
Sold Date 07/13/21
Style Colonial
Bedrooms 5
Full Baths 3
Half Baths 1
HOA Fees $50/ann
HOA Y/N Y
Abv Grd Liv Area 2,795
Originating Board BRIGHT
Year Built 2005
Annual Tax Amount $4,818
Tax Year 2020
Lot Size 5,248 Sqft
Acres 0.12
Property Description
Stunning Fallston Crossing home just hit the market in Fallston!! This well-maintained elegant home features 5 bedrooms, 3.5 bathrooms and 3600 sq ft of living space! The main level features a large family room with a fireplace, dining room, gourmet kitchen with stainless steel appliances, breakfast area, living room and a bedroom/office! The upper level features 4 spacious bedrooms with ample storage including a Luxury Master Suite which includes 2 his & her closets, sitting room. The master bathroom features a jetted tub and stand-up shower! The finished walk-out lower level features plenty of room for entertaining. A spacious living area, bar, game room and full bath! This home comes with a generator for backup power, 2 car garage, hardwood floors throughout the upper level which was installed within the last 2 years!
Location
State MD
County Harford
Zoning R2COS
Rooms
Basement Daylight, Full, Full, Fully Finished, Outside Entrance
Main Level Bedrooms 1
Interior
Interior Features Carpet, Combination Kitchen/Dining, Combination Kitchen/Living, Dining Area, Efficiency, Entry Level Bedroom, Family Room Off Kitchen, Floor Plan - Open, Kitchen - Gourmet, Kitchen - Island, Pantry, Wood Floors
Hot Water Natural Gas
Cooling Central A/C
Flooring Hardwood
Fireplaces Number 1
Equipment Built-In Microwave, Dishwasher, Disposal, Dryer - Electric, Energy Efficient Appliances, Oven - Double, Oven - Wall, Water Heater
Appliance Built-In Microwave, Dishwasher, Disposal, Dryer - Electric, Energy Efficient Appliances, Oven - Double, Oven - Wall, Water Heater
Heat Source Natural Gas
Exterior
Garage Garage - Front Entry, Garage Door Opener
Garage Spaces 2.0
Waterfront N
Water Access N
Roof Type Architectural Shingle
Accessibility None
Parking Type Attached Garage, Driveway
Attached Garage 2
Total Parking Spaces 2
Garage Y
Building
Story 3
Sewer Public Sewer
Water Public
Architectural Style Colonial
Level or Stories 3
Additional Building Above Grade, Below Grade
Structure Type 9'+ Ceilings,Dry Wall,High
New Construction N
Schools
School District Harford County Public Schools
Others
Senior Community No
Tax ID 1303365247
Ownership Fee Simple
SqFt Source Assessor
Special Listing Condition Standard
Read Less

Bought with Jim C Piccione • Coldwell Banker Realty
GET MORE INFORMATION




