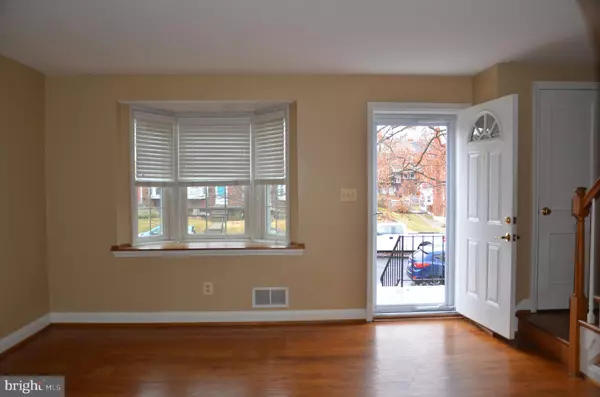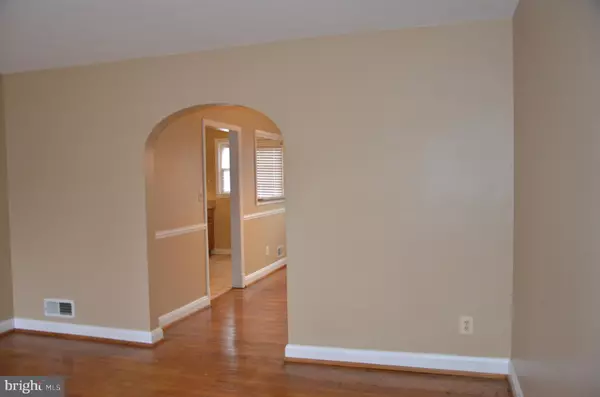For more information regarding the value of a property, please contact us for a free consultation.
1635 ABERDEEN RD Baltimore, MD 21286
Want to know what your home might be worth? Contact us for a FREE valuation!

Our team is ready to help you sell your home for the highest possible price ASAP
Key Details
Sold Price $225,500
Property Type Townhouse
Sub Type Interior Row/Townhouse
Listing Status Sold
Purchase Type For Sale
Square Footage 1,440 sqft
Price per Sqft $156
Subdivision Loch Raven Manor
MLS Listing ID MDBC484118
Sold Date 11/02/20
Style Colonial
Bedrooms 3
Full Baths 1
Half Baths 1
HOA Y/N N
Abv Grd Liv Area 1,080
Originating Board BRIGHT
Year Built 1952
Annual Tax Amount $2,794
Tax Year 2020
Lot Size 2,124 Sqft
Acres 0.05
Property Description
This is a lovely home with wood floors on the first floor, a remodeled kitchen with quartz counter top, under cabinet lighting (be sure to turn them on), all appliances and tile flooring. There is a large opening from the kitchen to the dining room also with a quartz counter. The windows have been replaced. The wonderful deck off of the kitchen is maintenance free. The yard is wonderful and fenced. You could put a parking pad in the rear it's a flat entrance from the alley behind. The lower level is finished with dry wall, tile flooring, recessed lighting and a half bath. The upstairs has three bedrooms all with brand new carpet and ceiling fans. The bathroom is bright and beautiful. The washer and dryer are in the basement unfinished area that has access to the back yard as well.
Location
State MD
County Baltimore
Zoning R
Rooms
Other Rooms Living Room, Dining Room, Bedroom 2, Bedroom 3, Kitchen, Family Room, Basement, Bedroom 1
Basement Full, Improved, Heated, Outside Entrance, Rear Entrance, Walkout Stairs
Interior
Interior Features Carpet, Ceiling Fan(s), Floor Plan - Open, Floor Plan - Traditional, Formal/Separate Dining Room, Kitchen - Country, Recessed Lighting, Upgraded Countertops, Wood Floors
Hot Water Natural Gas
Heating Forced Air
Cooling Central A/C, Ceiling Fan(s)
Flooring Hardwood, Carpet, Ceramic Tile
Equipment Built-In Microwave, Dishwasher, Dryer - Electric, Refrigerator, Washer
Fireplace N
Window Features Bay/Bow,Double Pane,Insulated
Appliance Built-In Microwave, Dishwasher, Dryer - Electric, Refrigerator, Washer
Heat Source Natural Gas
Exterior
Exterior Feature Deck(s)
Water Access N
Roof Type Asphalt
Accessibility None
Porch Deck(s)
Garage N
Building
Story 3
Sewer Public Sewer
Water Public
Architectural Style Colonial
Level or Stories 3
Additional Building Above Grade, Below Grade
New Construction N
Schools
School District Baltimore County Public Schools
Others
Senior Community No
Tax ID 04090906350980
Ownership Ground Rent
SqFt Source Estimated
Special Listing Condition Standard
Read Less

Bought with Karen M Stevenson • Coldwell Banker Realty



