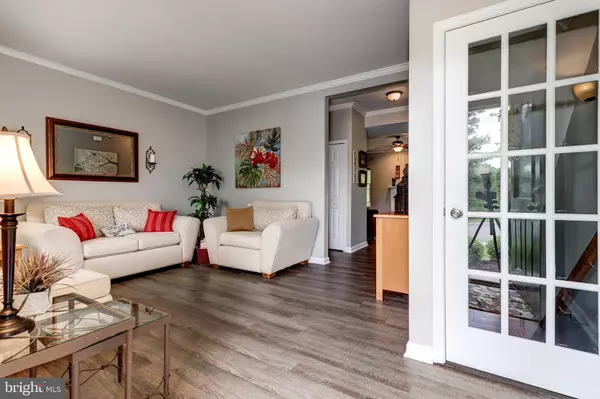For more information regarding the value of a property, please contact us for a free consultation.
7335 LAKE WILLOW Warrenton, VA 20187
Want to know what your home might be worth? Contact us for a FREE valuation!

Our team is ready to help you sell your home for the highest possible price ASAP
Key Details
Sold Price $499,900
Property Type Single Family Home
Sub Type Detached
Listing Status Sold
Purchase Type For Sale
Square Footage 2,660 sqft
Price per Sqft $187
Subdivision Brookside
MLS Listing ID VAFQ165472
Sold Date 07/08/20
Style Colonial
Bedrooms 3
Full Baths 3
Half Baths 1
HOA Fees $110/mo
HOA Y/N Y
Abv Grd Liv Area 1,960
Originating Board BRIGHT
Year Built 2009
Annual Tax Amount $3,963
Tax Year 2020
Lot Size 10,028 Sqft
Acres 0.23
Property Description
GORGEOUS RYAN HOMES FLORENCE MODEL. SINGLE FAMILY HOME HOME WITHIN THE SOUGHT AFTER COMMUNITY OF BROOKSIDE. THIS IMMACULATE COLONIAL STYLED HOME LOOKS LIKE A MODEL & IT WILL LEAVE YOU BREATHLESS! VERY NICE OPEN CONCEPT! THE MAIN LEVEL IS IMPRESSIVE WITH BRAND NEW FLOORING IN THE LIVING & FAMILY ROOMS & PROFESSIONALLY PAINTED. ENJOY YOUR GAS FIREPLACE ON THOSE CHILLY WINTER NIGHTS OR GRAB A GLASS OF WINE AND SIT ON YOUR NEWER BACK TREK & WOODEN DECK W/ VIEWS OF TREES AND GREENERY. YOU WILL ALSO LOVE YOUR NEWLY RENOVATED KITCHEN FEATURING BRAND NEW GRANITE COUNTERTOPS, ISLAND, NEW STAINLESS STEEL APPLIANCES, NEW DOUBLE SINK & RECESSED LIGHTING. THE LAUNDRY ROOM IS ALSO LOCATED NEAR THE KITCHEN AND FEATURES A NEW WASHER, DRYER & A BRAND NEW STYLISH BARN DOOR. LOOKING FOR SOME PAMPERING? ENJOY THE NEWLY RENOVATED MASTER BATH FEATURING GRANITE COUNTERTOPS, DOUBLE SINKS, SEPARATE SOAKING TUB AND A NEWER SEAMLESS GLASS ENCLOSED SHOWER. ALL BATHROOM IN THE HOME HAVE JUST BEEN NEWLY RENOVATED! THE WALK-OUT BASEMENT IS IS BEAUTIFUL & PARTIALLY FINISHED W/ A STUNNING RECREATION ROOM W/NEW FLOORING, FULL BATH & PLENTY OF STORAGE! HIS HOME HAS BEEN TOTALLY UPGRADED TO INCLUDE A BRAND NEW HVAC SYSTEM ( less than 1 yr old), NEWER HOT WATER HEATER, NEWER WATER SOFTENER + RADON SYSTEM IS IN PLACE +SO MUCH MORE! LOCATED JUST MINUTES FROM RT 29/MAJOR COMMUTER ROUTES**
Location
State VA
County Fauquier
Zoning PR
Rooms
Other Rooms Living Room, Primary Bedroom, Bedroom 2, Bedroom 3, Kitchen, Family Room, Foyer, Breakfast Room, Laundry, Loft, Recreation Room, Storage Room, Bathroom 1, Bathroom 2, Bathroom 3, Primary Bathroom
Basement Daylight, Full, Full, Improved, Outside Entrance, Partially Finished, Space For Rooms, Walkout Level, Windows
Interior
Interior Features Breakfast Area, Carpet, Ceiling Fan(s), Chair Railings, Combination Kitchen/Living, Crown Moldings, Dining Area, Family Room Off Kitchen, Floor Plan - Open, Kitchen - Eat-In, Kitchen - Gourmet, Kitchen - Island, Kitchen - Table Space, Kitchenette, Primary Bath(s), Pantry, Recessed Lighting, Soaking Tub, Stall Shower, Store/Office, Tub Shower, Window Treatments, Wood Floors, Water Treat System, Other
Hot Water Electric
Heating Heat Pump(s)
Cooling Ceiling Fan(s), Heat Pump(s)
Flooring Carpet, Ceramic Tile, Vinyl, Partially Carpeted
Fireplaces Number 1
Fireplaces Type Gas/Propane, Insert, Mantel(s), Screen
Equipment Built-In Microwave, Dishwasher, Disposal, Dryer, Energy Efficient Appliances, Exhaust Fan, Icemaker, Oven - Self Cleaning, Oven/Range - Gas, Refrigerator, Stainless Steel Appliances, Washer, Water Heater
Furnishings No
Fireplace Y
Window Features Double Pane,Insulated,Screens,Storm
Appliance Built-In Microwave, Dishwasher, Disposal, Dryer, Energy Efficient Appliances, Exhaust Fan, Icemaker, Oven - Self Cleaning, Oven/Range - Gas, Refrigerator, Stainless Steel Appliances, Washer, Water Heater
Heat Source Natural Gas
Laundry Main Floor, Has Laundry, Hookup, Dryer In Unit, Washer In Unit
Exterior
Exterior Feature Deck(s), Porch(es)
Parking Features Garage - Front Entry, Garage Door Opener
Garage Spaces 2.0
Utilities Available Natural Gas Available
Amenities Available Basketball Courts, Bike Trail, Common Grounds, Club House, Fitness Center, Jog/Walk Path, Lake, Picnic Area, Pool - Outdoor, Swimming Pool, Tot Lots/Playground, Volleyball Courts
Water Access N
View Trees/Woods
Roof Type Asphalt
Street Surface Approved,Black Top
Accessibility None
Porch Deck(s), Porch(es)
Road Frontage City/County
Attached Garage 2
Total Parking Spaces 2
Garage Y
Building
Lot Description Backs to Trees, Cleared, Front Yard, Landscaping, Level, Partly Wooded, Premium, Private, Rear Yard, SideYard(s)
Story 3
Sewer Public Sewer
Water Public
Architectural Style Colonial
Level or Stories 3
Additional Building Above Grade, Below Grade
Structure Type Dry Wall
New Construction N
Schools
Elementary Schools C. Hunter Ritchie
Middle Schools Auburn
High Schools Kettle Run
School District Fauquier County Public Schools
Others
Pets Allowed Y
HOA Fee Include Common Area Maintenance,Management,Pool(s),Road Maintenance
Senior Community No
Tax ID 7915-03-3294
Ownership Fee Simple
SqFt Source Assessor
Security Features Smoke Detector,Carbon Monoxide Detector(s)
Acceptable Financing Cash, Conventional, FHA, VA
Horse Property N
Listing Terms Cash, Conventional, FHA, VA
Financing Cash,Conventional,FHA,VA
Special Listing Condition Standard
Pets Allowed Dogs OK, Cats OK
Read Less

Bought with John Matthew Kitchen • Jacobs and Co Real Estate LLC



