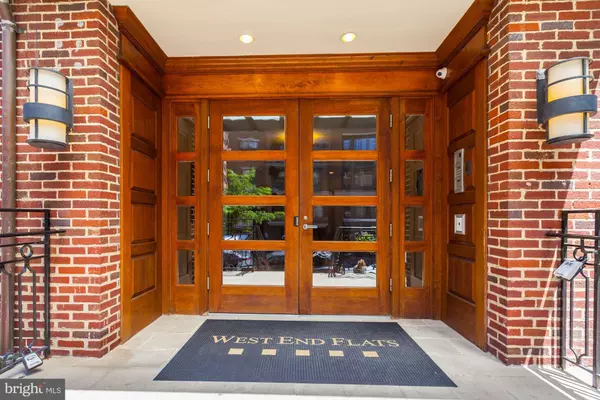For more information regarding the value of a property, please contact us for a free consultation.
1121 24TH ST NW #107 Washington, DC 20037
Want to know what your home might be worth? Contact us for a FREE valuation!

Our team is ready to help you sell your home for the highest possible price ASAP
Key Details
Sold Price $520,000
Property Type Condo
Sub Type Condo/Co-op
Listing Status Sold
Purchase Type For Sale
Square Footage 561 sqft
Price per Sqft $926
Subdivision West End
MLS Listing ID DCDC479216
Sold Date 09/02/20
Style Unit/Flat,Beaux Arts
Bedrooms 2
Full Baths 1
Condo Fees $424/mo
HOA Y/N N
Abv Grd Liv Area 561
Originating Board BRIGHT
Year Built 1940
Annual Tax Amount $3,006
Tax Year 2019
Property Description
Excellent location in the vibrant West End neighborhood. ONE ASSIGNED PARKING SPOT conveys. In-unit washer and dryer. Gourmet kitchen with stainless steel appliances, granite counter tops and breakfast bar. Large walk-in master closet. Heated limestone bathroom floor. Hardwood floors. Open floor plan makes great use of space. Square footage is larger than tax assessment. See floor plan and 3D Tour. All of the units in this building were renovated in 2008 to combine modern amenities with pre WWII charm. This unit is raised above ground on the quiet back side of building, on main foyer entrance level. Bicycle storage room. Pet friendly. Walk to everything: Trader Joe's, Whole Foods, multiple Metro stops and restaurants. Steps away from Georgetown, Foggy Bottom, Dupont Circle, Kennedy Center, GW University and hospital, IMF, World Bank, US Dept of State, Rock Creek Park. Short ride (10 minutes) to Amazon's HQ-2 and Reagan National Airport. Most utilities included in condo fee ( water, trash and sewer), owners pays electric. One of the lowest condo fees in the area and it's move in ready. Open Saturday 8/8 from 2-4. Call Jeff to get access. 703-772-0786. For virtual 3D tour go to: http://my.matterport.com/show/?m=PEuSdzL65v1
Location
State DC
County Washington
Zoning RES
Direction West
Rooms
Main Level Bedrooms 2
Interior
Interior Features Combination Kitchen/Living
Hot Water Electric
Heating Forced Air
Cooling Central A/C
Equipment Built-In Microwave, Built-In Range, Dishwasher, Disposal, Dryer - Electric, Dryer - Front Loading, Refrigerator, Washer - Front Loading
Furnishings No
Fireplace N
Window Features Double Pane
Appliance Built-In Microwave, Built-In Range, Dishwasher, Disposal, Dryer - Electric, Dryer - Front Loading, Refrigerator, Washer - Front Loading
Heat Source Electric
Laundry Dryer In Unit, Washer In Unit
Exterior
Garage Spaces 1.0
Parking On Site 1
Amenities Available Elevator, Extra Storage
Waterfront N
Water Access N
Accessibility Elevator
Parking Type Parking Lot
Total Parking Spaces 1
Garage N
Building
Story 1
Unit Features Garden 1 - 4 Floors
Sewer Public Sewer
Water Public
Architectural Style Unit/Flat, Beaux Arts
Level or Stories 1
Additional Building Above Grade, Below Grade
New Construction N
Schools
Elementary Schools School Without Walls At Francis - Stevens
High Schools Cardozo Education Campus
School District District Of Columbia Public Schools
Others
Pets Allowed Y
HOA Fee Include Insurance,Lawn Maintenance,Management,Reserve Funds,Sewer,Snow Removal,Trash,Water,Air Conditioning,Heat,Parking Fee
Senior Community No
Tax ID 0037//2090
Ownership Condominium
Security Features Main Entrance Lock
Acceptable Financing Negotiable
Listing Terms Negotiable
Financing Negotiable
Special Listing Condition Standard
Pets Description No Pet Restrictions
Read Less

Bought with Camilo A Bermudez • Compass
GET MORE INFORMATION




