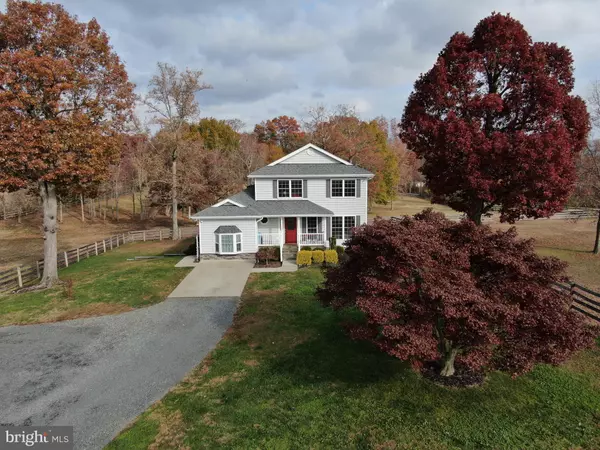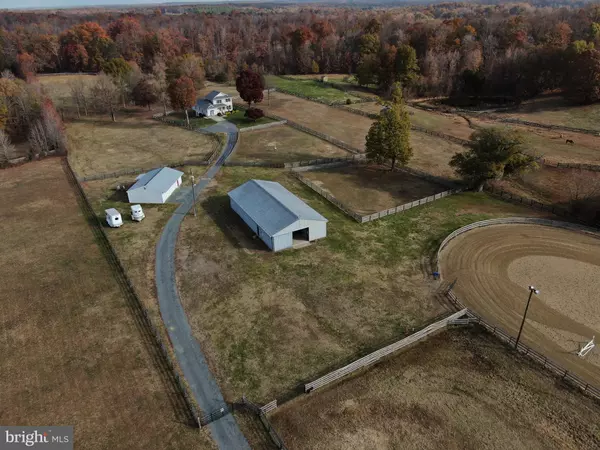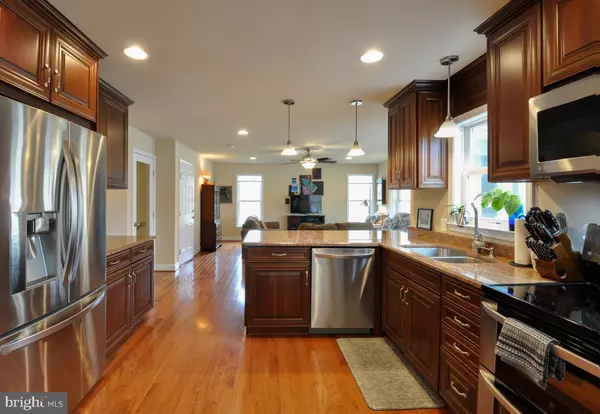For more information regarding the value of a property, please contact us for a free consultation.
51 KELLOGG MILL RD Fredericksburg, VA 22406
Want to know what your home might be worth? Contact us for a FREE valuation!

Our team is ready to help you sell your home for the highest possible price ASAP
Key Details
Sold Price $687,000
Property Type Single Family Home
Sub Type Detached
Listing Status Sold
Purchase Type For Sale
Square Footage 2,764 sqft
Price per Sqft $248
Subdivision Hartwood Riding Farm
MLS Listing ID VAST216658
Sold Date 03/24/20
Style Colonial
Bedrooms 5
Full Baths 4
Half Baths 1
HOA Y/N N
Abv Grd Liv Area 1,830
Originating Board BRIGHT
Year Built 1987
Annual Tax Amount $4,807
Tax Year 2019
Lot Size 10.000 Acres
Acres 10.0
Property Description
EQUESTRIAN DREAM HOME & HORSE FACILITY! REMODELED, WELL MAINTAINED 5 BEDROOM home. Beautiful HARDWOOD FLOORS on the main level. Updated KITCHEN features STAINLESS STEEL APPLIANCES, GRANITE countertops & a BREAKFAST BAR. Enjoy park- like PASTORAL VIEWS from the covered COMPOSITE DECK located off the FAMILY ROOM. 2 MASTER SUITES. All BATHROOMS upgraded with CUSTOM TILE & GRANITE countertops. Fully finished BASEMENT features a RECREATION ROOM, spacious BEDROOM & FULL BATH. Walk out onto BRICK PAVER PATIO through FRENCH DOORS on the lower level. With 10 CLEARED & FENCED ACRES , a very quiet & peaceful setting awaits! MAIN BARN with center aisle concrete floor has 8 CUSTOM WOOD STALLS with grilled fronts, TACK ROOM with washer & dryer, OFFICE/LOUNGE (or 6th Bedroom), 1/2 BATH, FEED ROOM, INDOOR WASH STALL with heat lamps & hot water supply, OVERHEAD HAY LOFT/storage area. Barn features large doors for COMPLETE END TO END CLOSURE of the barn. 2 CAR GARAGE (built in 2017) with expanded storage area, full electric WORKSHOP & COVERED TRACTOR PARKING. 50 Amp RV HOOKUPS at the barn & main house. EXTERNAL GENERATOR HOOKUP at the main house, direct wired to breaker box, with circuit protection. 150' x 300' LIGHTED ARENA with excellent footing and drainage. 6 PASTURES, all with water sources . BOTH BARN & HOUSE ARE WIRED FOR COMCAST INTERNET SERVICE! All this PLUS a WONDERFUL LOCATION with an easy DC commute & short drive to I-95, PARK & RIDE, or VRE. Highly rated STAFFORD COUNTY SCHOOLS!
Location
State VA
County Stafford
Zoning A1
Rooms
Other Rooms Living Room, Dining Room, Primary Bedroom, Bedroom 2, Bedroom 3, Kitchen, Family Room, Office, Recreation Room, Bathroom 2, Bathroom 3, Primary Bathroom, Half Bath
Basement Full, Interior Access, Outside Entrance, Walkout Level, Fully Finished
Main Level Bedrooms 1
Interior
Interior Features Built-Ins, Ceiling Fan(s), Entry Level Bedroom, Family Room Off Kitchen, Formal/Separate Dining Room, Primary Bath(s), Stall Shower, Tub Shower, Upgraded Countertops, Wood Floors, Chair Railings, Crown Moldings, Recessed Lighting, Sprinkler System
Hot Water Electric
Heating Heat Pump(s)
Cooling Central A/C, Ceiling Fan(s)
Flooring Wood, Tile/Brick, Carpet
Equipment Built-In Microwave, Dishwasher, Disposal, Dryer, Icemaker, Oven - Double, Oven/Range - Electric, Stainless Steel Appliances, Refrigerator, Washer
Fireplace N
Window Features Bay/Bow,Vinyl Clad
Appliance Built-In Microwave, Dishwasher, Disposal, Dryer, Icemaker, Oven - Double, Oven/Range - Electric, Stainless Steel Appliances, Refrigerator, Washer
Heat Source Electric
Exterior
Exterior Feature Enclosed, Patio(s), Porch(es), Deck(s)
Parking Features Additional Storage Area, Garage - Front Entry, Garage Door Opener, Oversized
Garage Spaces 2.0
Fence Board
Water Access N
View Pasture
Accessibility Grab Bars Mod, Other Bath Mod, Roll-in Shower
Porch Enclosed, Patio(s), Porch(es), Deck(s)
Total Parking Spaces 2
Garage Y
Building
Lot Description Backs to Trees, Cleared, Level
Story 3+
Sewer Septic Exists, Septic < # of BR
Water Well
Architectural Style Colonial
Level or Stories 3+
Additional Building Above Grade, Below Grade
Structure Type Tray Ceilings
New Construction N
Schools
Elementary Schools Margaret Brent
Middle Schools T. Benton Gayle
High Schools Mountainview
School District Stafford County Public Schools
Others
Senior Community No
Tax ID 36- - - -43P
Ownership Fee Simple
SqFt Source Assessor
Horse Property Y
Horse Feature Horses Allowed, Riding Ring, Stable(s)
Special Listing Condition Standard
Read Less

Bought with Milagro Lopez • Lopez Realtors



