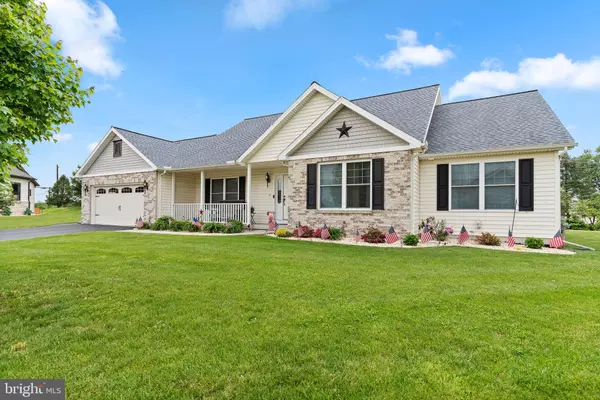For more information regarding the value of a property, please contact us for a free consultation.
299 MINDY DR Harrisburg, PA 17112
Want to know what your home might be worth? Contact us for a FREE valuation!

Our team is ready to help you sell your home for the highest possible price ASAP
Key Details
Sold Price $450,000
Property Type Single Family Home
Sub Type Detached
Listing Status Sold
Purchase Type For Sale
Square Footage 3,756 sqft
Price per Sqft $119
Subdivision Mindy Meadows
MLS Listing ID PADA133876
Sold Date 07/29/21
Style Traditional
Bedrooms 5
Full Baths 3
HOA Y/N N
Abv Grd Liv Area 2,470
Originating Board BRIGHT
Year Built 2013
Annual Tax Amount $6,454
Tax Year 2020
Lot Size 0.500 Acres
Acres 0.5
Property Description
Fabulous like new Fine Line built home on a private cul-de-sac! Superb kitchen with stainless appliances, granite counters, 42 inch cabinets, pull-out drawers in lower cabinets, breakfast bar, tile backsplash, hardwood floors, recessed lighting, crown molding & great pantry! Pantry has pull out drawers and shelving which can be moved around for flexibility. Open concept for easy flow throughout house. Laundry room on main level. This house has been fitted for handicapped individuals in mind. Those who use wheelchairs will have no problem moving around in this house. Extra wide 36" wide doors for easy access to bedroom/bath. Two master suites: one on first floor, one on 2nd floor. Both include double vanities, elevated toilets and cabinets. The main master suite bathroom includes separate jacuzzi tub & walk-in closet. Master suite has been upgraded with new shower glass door with fixtures and grab bars in shower and jacuzzi. Fifth bedroom on first floor could be used as an office or a family room. Walk-in closets in 4 bedrooms with 3 full bathrooms. Ceiling fans with lights in 3 bedrooms and living room. Large partially finished basement too. Light, bright & neutral on a 1/2 acre. Move in ready!
Location
State PA
County Dauphin
Area Lower Paxton Twp (14035)
Zoning RES
Rooms
Basement Full
Main Level Bedrooms 3
Interior
Interior Features Air Filter System, Attic, Breakfast Area, Ceiling Fan(s), Crown Moldings, Dining Area, Entry Level Bedroom, Family Room Off Kitchen, Pantry, Recessed Lighting, Soaking Tub, Stall Shower, Upgraded Countertops, Walk-in Closet(s), Window Treatments, Wood Floors
Hot Water Natural Gas
Heating Forced Air
Cooling Central A/C
Equipment Built-In Microwave, Dishwasher, Disposal, Dryer - Gas, Oven/Range - Gas, Stainless Steel Appliances
Appliance Built-In Microwave, Dishwasher, Disposal, Dryer - Gas, Oven/Range - Gas, Stainless Steel Appliances
Heat Source Natural Gas
Laundry Main Floor
Exterior
Garage Oversized, Garage Door Opener
Garage Spaces 2.0
Waterfront N
Water Access N
Accessibility Grab Bars Mod, Level Entry - Main, Wheelchair Mod
Parking Type Attached Garage
Attached Garage 2
Total Parking Spaces 2
Garage Y
Building
Lot Description Cul-de-sac
Story 2
Sewer Public Sewer
Water Public
Architectural Style Traditional
Level or Stories 2
Additional Building Above Grade, Below Grade
New Construction N
Schools
High Schools Central Dauphin
School District Central Dauphin
Others
Senior Community No
Tax ID 35-034-128-000-0000
Ownership Fee Simple
SqFt Source Estimated
Acceptable Financing Cash, Conventional, FHA, VA
Listing Terms Cash, Conventional, FHA, VA
Financing Cash,Conventional,FHA,VA
Special Listing Condition Standard
Read Less

Bought with Rob Hamilton • RE/MAX Realty Professionals
GET MORE INFORMATION




