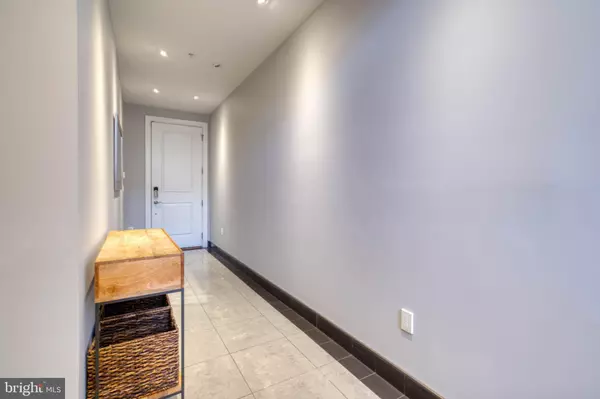For more information regarding the value of a property, please contact us for a free consultation.
606 CHRISTIAN ST Philadelphia, PA 19147
Want to know what your home might be worth? Contact us for a FREE valuation!

Our team is ready to help you sell your home for the highest possible price ASAP
Key Details
Sold Price $1,250,000
Property Type Townhouse
Sub Type Interior Row/Townhouse
Listing Status Sold
Purchase Type For Sale
Square Footage 4,000 sqft
Price per Sqft $312
Subdivision Bella Vista
MLS Listing ID PAPH1001840
Sold Date 06/08/21
Style Straight Thru
Bedrooms 4
Full Baths 3
Half Baths 1
HOA Y/N N
Abv Grd Liv Area 4,000
Originating Board BRIGHT
Year Built 2013
Annual Tax Amount $12,441
Tax Year 2021
Lot Size 1,289 Sqft
Acres 0.03
Lot Dimensions 19.33 x 66.69
Property Description
Abundant space, luxury features, and private parking in Bella Vista! 606 Christian St is a modern 4-story townhome offering 4 bedrooms, 3.5 bathrooms, and a 1-car garage in one of Philly's most unique, highly sought-after neighborhoods. A gated, recessed entryway acts as a buffer between the home and the outside world. Inside, a tiled hallway leads to a large foyer with a coat closet, powder room, and access to the 1-car garage. Stepping down, there's a carpeted bonus room, ideal for a media room, den, or playroom, and a separate unfinished room below with 390 sqft of storage space. Step up from the foyer and you'll discover the stunning living room with soaring 14.5 ft tall ceilings, oversized arched windows, and beautiful hardwood floors. Anchored by a custom bookcase on one wall and a floor-to-ceiling marble fireplace on the other, natural light pours into the space giving it an open and airy feel. From the living room, there's access to the large back patio, perfect for entertaining. This secluded oasis is sure to become your go-to spot on cool spring days and warm summer nights. Back inside, a short ascent takes you to the open kitchen and dining area. A breakfast nook with views of the living room below sits at one end and the dining area with room to accommodate a table for 8+ sits at the other. At the center of this space is the sleek chef's kitchen adorned with white inset cabinets, Viking Professional stainless steel appliances, granite countertops and a designer backsplash. On the home's third level, there are two secondary bedrooms with hardwood floors, a full hall bathroom and a conveniently placed laundry room. A spacious bedroom suite with oversized windows and an attached full bathroom complete this level. The home's top level is dedicated to the primary suite. The huge bedroom has a fireplace, a kitchenette with GE Monogram appliances and a walk-in closet. A balcony off the bedroom offers views of the city and holiday fireworks displays at Penn's Landing. The serene, spa-like ensuite is encased in marble from the jet soaking tub to the glass-enclosed shower and double vanity. In addition to all this home offers inside, its location is a walker's paradise with a Walk Score of 98. The legendary 9th Street Italian Market is steps away with exciting new additions such as Biederman's and Mark Vetri's Fiorella that are even closer or grab a coffee from Shot Tower Coffee right across the street! Take a 5-minute walk to enjoy Star Garden or Palumbo Park, though many other options nearby. Nearby shopping on South Street includes Whole Foods, Wine & Spirits, and Jim's Steaks. This central location also provides easy access to Washington Ave, Broad St & I-95.
Location
State PA
County Philadelphia
Area 19147 (19147)
Zoning RSA5
Rooms
Basement Unfinished
Interior
Hot Water Natural Gas
Heating Forced Air
Cooling Central A/C
Heat Source Electric
Laundry Has Laundry
Exterior
Parking Features Inside Access
Garage Spaces 1.0
Water Access N
Accessibility None
Attached Garage 1
Total Parking Spaces 1
Garage Y
Building
Story 4
Sewer Public Sewer
Water Public
Architectural Style Straight Thru
Level or Stories 4
Additional Building Above Grade, Below Grade
New Construction N
Schools
School District The School District Of Philadelphia
Others
Senior Community No
Tax ID 021009410
Ownership Fee Simple
SqFt Source Assessor
Special Listing Condition Standard
Read Less

Bought with Leah Strenger • Elfant Wissahickon-Rittenhouse Square



