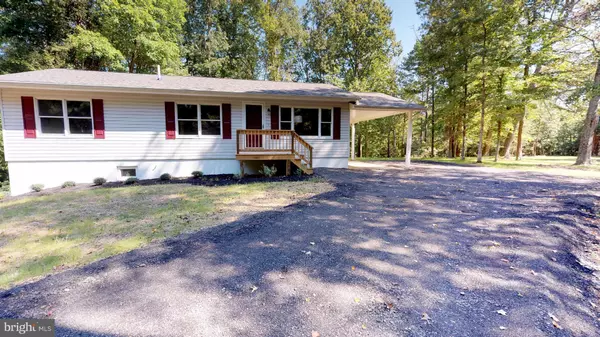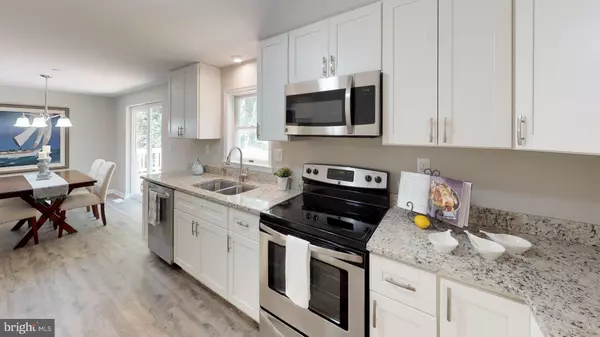For more information regarding the value of a property, please contact us for a free consultation.
13284 JOY RD Lusby, MD 20657
Want to know what your home might be worth? Contact us for a FREE valuation!

Our team is ready to help you sell your home for the highest possible price ASAP
Key Details
Sold Price $364,950
Property Type Single Family Home
Sub Type Detached
Listing Status Sold
Purchase Type For Sale
Square Footage 2,208 sqft
Price per Sqft $165
Subdivision None Available
MLS Listing ID MDCA175096
Sold Date 04/27/20
Style Ranch/Rambler
Bedrooms 3
Full Baths 1
Half Baths 1
HOA Y/N N
Abv Grd Liv Area 1,104
Originating Board BRIGHT
Year Built 1979
Annual Tax Amount $3,617
Tax Year 2019
Lot Size 5.480 Acres
Acres 5.48
Property Description
Upon this private wooded lot you'll find a 2,200 sq foot Rambler with ALL of the finest touches. Luxury Vinyl Plank Flooring throughout, Elegant kitchen w/ top of the line granite, appliances and cabinetry. Sliding Glass door from the dining area (where from inside you can enjoy your water view) to your private 12X20 deck which leads you to your private path to your very own waterfront shoreline. This is a secluded 2.74 acres that boast's a gorgeous home on a waterfront lot!! You can have it ALL!
Location
State MD
County Calvert
Zoning RESIDENTIAL
Rooms
Other Rooms Living Room, Dining Room, Bedroom 2, Bedroom 3, Kitchen, Family Room, Bedroom 1, Laundry
Basement Outside Entrance, Side Entrance, Fully Finished, Improved, Walkout Level
Main Level Bedrooms 3
Interior
Interior Features Kitchen - Galley, Combination Kitchen/Dining, Floor Plan - Traditional
Hot Water Electric
Heating Heat Pump(s)
Cooling Central A/C
Fireplace N
Heat Source Electric
Exterior
Garage Spaces 1.0
Waterfront Y
Water Access Y
View Water
Accessibility Ramp - Main Level
Parking Type Driveway, Attached Carport
Total Parking Spaces 1
Garage N
Building
Story 2
Sewer Septic Exists
Water Well
Architectural Style Ranch/Rambler
Level or Stories 2
Additional Building Above Grade, Below Grade
New Construction N
Schools
Elementary Schools Dowell
Middle Schools Mill Creek
High Schools Patuxent
School District Calvert County Public Schools
Others
Senior Community No
Tax ID 0501020439
Ownership Fee Simple
SqFt Source Estimated
Special Listing Condition Standard
Read Less

Bought with Mariah Storm Ferretti • The Pinnacle Real Estate Co.
GET MORE INFORMATION




