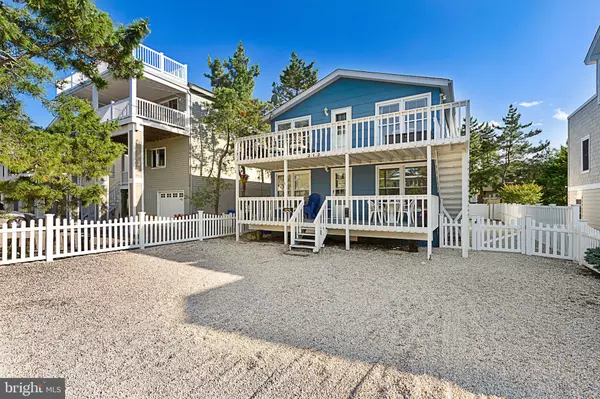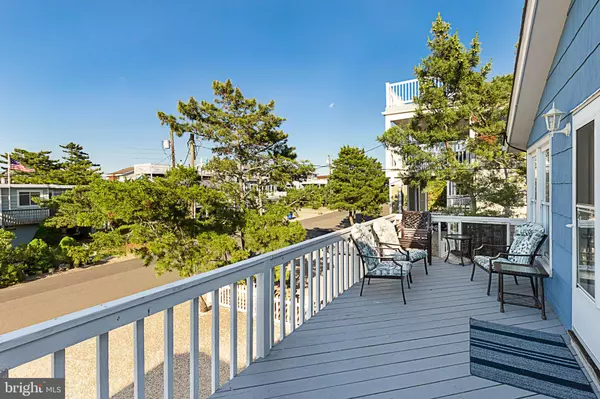For more information regarding the value of a property, please contact us for a free consultation.
212 PELHAM AVE #2 Beach Haven, NJ 08008
Want to know what your home might be worth? Contact us for a FREE valuation!

Our team is ready to help you sell your home for the highest possible price ASAP
Key Details
Sold Price $515,000
Property Type Condo
Sub Type Condo/Co-op
Listing Status Sold
Purchase Type For Sale
Square Footage 864 sqft
Price per Sqft $596
Subdivision Beach Haven
MLS Listing ID NJOC393868
Sold Date 03/02/20
Style Bi-level
Bedrooms 3
Full Baths 1
Half Baths 1
HOA Y/N N
Abv Grd Liv Area 864
Originating Board BRIGHT
Year Built 1970
Annual Tax Amount $5,111
Tax Year 2019
Lot Dimensions 40.00 x 100.00
Property Description
Well maintained, move in ready, floor 2 condo unit located ocean block - just three houses to the beach in the LEHYC neighborhood of town. The open kitchen/dining/living room has a volume ceiling which makes for an especially bright and airy space. Enjoy the ocean breezes and sounds of the ocean from the front deck. The cheery master bedroom offers a half bath, and a queen size bed with a convenient storage drawer. One of the two additional bedrooms is currently used as an office but would easily accommodate two single beds or a double bed. The fenced yard and outdoor shower is shared with the first floor condo. New carpet in 2017, this gently used condo shows very well. Make this LBI gem your get away!No HOA fees per se, but insurance expenses are split 50/50.
Location
State NJ
County Ocean
Area Beach Haven Boro (21504)
Zoning R-B
Direction North
Rooms
Main Level Bedrooms 3
Interior
Interior Features Attic, Carpet, Ceiling Fan(s), Combination Kitchen/Dining, Floor Plan - Open, Kitchen - Eat-In, Kitchen - Island, Recessed Lighting, Tub Shower, Window Treatments
Heating Forced Air
Cooling Central A/C
Flooring Carpet, Ceramic Tile, Vinyl
Equipment Cooktop, Dishwasher, Refrigerator, Washer/Dryer Stacked, Water Heater
Fireplace N
Window Features Double Hung,Casement
Appliance Cooktop, Dishwasher, Refrigerator, Washer/Dryer Stacked, Water Heater
Heat Source Natural Gas
Exterior
Fence Decorative, Vinyl
Amenities Available Fencing, Common Grounds
Waterfront N
Water Access N
Roof Type Shingle
Street Surface Black Top,Paved
Accessibility Doors - Swing In, Low Pile Carpeting
Parking Type Off Street
Garage N
Building
Lot Description Level, Rear Yard, SideYard(s)
Story 1
Foundation Pilings
Sewer Public Sewer
Water Public
Architectural Style Bi-level
Level or Stories 1
Additional Building Above Grade, Below Grade
Structure Type Vaulted Ceilings
New Construction N
Others
Pets Allowed Y
HOA Fee Include Insurance
Senior Community No
Tax ID 04-00044-00004 01-C0002
Ownership Condominium
Acceptable Financing Cash, Conventional
Listing Terms Cash, Conventional
Financing Cash,Conventional
Special Listing Condition Standard
Pets Description No Pet Restrictions
Read Less

Bought with Lori Anderson • G. Anderson Agency
GET MORE INFORMATION




