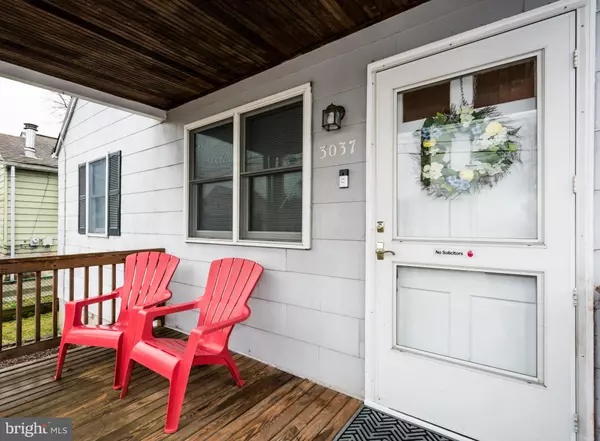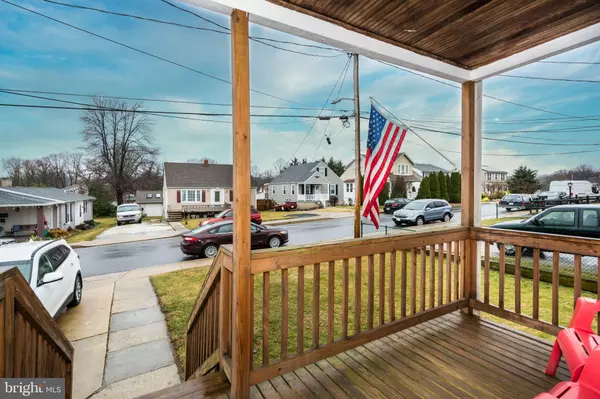For more information regarding the value of a property, please contact us for a free consultation.
3037 CALIFORNIA AVE Baltimore, MD 21234
Want to know what your home might be worth? Contact us for a FREE valuation!

Our team is ready to help you sell your home for the highest possible price ASAP
Key Details
Sold Price $250,000
Property Type Single Family Home
Sub Type Detached
Listing Status Sold
Purchase Type For Sale
Square Footage 1,660 sqft
Price per Sqft $150
Subdivision California Grove
MLS Listing ID MDBC522766
Sold Date 06/23/21
Style Cape Cod
Bedrooms 3
Full Baths 2
HOA Y/N N
Abv Grd Liv Area 1,260
Originating Board BRIGHT
Year Built 1956
Annual Tax Amount $3,465
Tax Year 2021
Lot Size 5,040 Sqft
Acres 0.12
Property Description
BACK ON MARKET-BUYER FINANCING FELL THROUGH. Three bedroom two full bath Cape Cod that is loaded with updates and just 1 block from I-695. When you first open the front door, you can't help but notice the gleaming refinished hardwood floors in the living room, main floor primary bedroom and the steps leading to the second floor with large bedrooms. Also includes updated bathrooms with a ceramic floor and updated kitchen and dining room. Additional updates include HVAC gas forced air heat and central air and gas water heater. Lower level includes a family room with outside entrance with full bath, fireplace that has not been used and a large laundry/storage room. Enjoy relaxing on your backyard partially covered deck overlooking your private fenced-in yard. Enjoy no hassle parking with your 3 car concrete paved driveway. Please wear masks when showing.
Location
State MD
County Baltimore
Zoning R
Rooms
Other Rooms Living Room, Dining Room, Primary Bedroom, Bedroom 2, Bedroom 3, Kitchen, Family Room, Storage Room
Basement Full, Fully Finished, Side Entrance
Main Level Bedrooms 1
Interior
Interior Features Carpet, Ceiling Fan(s), Combination Kitchen/Dining, Dining Area, Floor Plan - Traditional, Wood Floors
Hot Water Natural Gas
Heating Forced Air
Cooling Central A/C, Ceiling Fan(s)
Fireplaces Number 1
Equipment Dishwasher, Refrigerator, Icemaker, Stove, Washer, Dryer
Fireplace Y
Appliance Dishwasher, Refrigerator, Icemaker, Stove, Washer, Dryer
Heat Source Natural Gas
Laundry Lower Floor, Washer In Unit, Dryer In Unit
Exterior
Garage Spaces 3.0
Fence Privacy, Wood
Waterfront N
Water Access N
Street Surface Black Top
Accessibility None
Parking Type Driveway, Off Street
Total Parking Spaces 3
Garage N
Building
Story 3
Sewer Public Sewer
Water Public
Architectural Style Cape Cod
Level or Stories 3
Additional Building Above Grade, Below Grade
New Construction N
Schools
School District Baltimore County Public Schools
Others
Pets Allowed Y
Senior Community No
Tax ID 04141402087360
Ownership Ground Rent
SqFt Source Assessor
Security Features Smoke Detector
Horse Property N
Special Listing Condition Standard
Pets Description No Pet Restrictions
Read Less

Bought with Laura Renee Edwards • Coldwell Banker Realty
GET MORE INFORMATION




