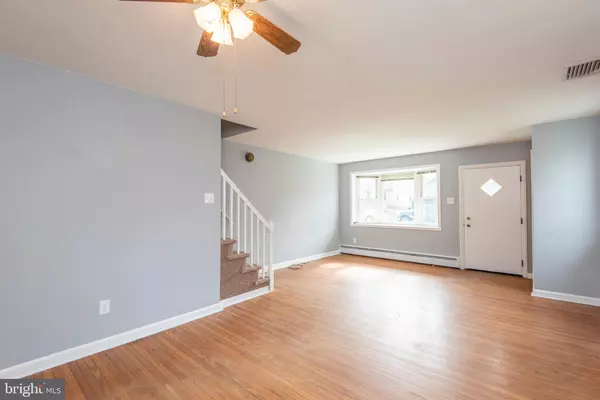For more information regarding the value of a property, please contact us for a free consultation.
326 SHEARER ST North Wales, PA 19454
Want to know what your home might be worth? Contact us for a FREE valuation!

Our team is ready to help you sell your home for the highest possible price ASAP
Key Details
Sold Price $230,000
Property Type Townhouse
Sub Type Interior Row/Townhouse
Listing Status Sold
Purchase Type For Sale
Square Footage 1,328 sqft
Price per Sqft $173
Subdivision None Available
MLS Listing ID PAMC645326
Sold Date 06/30/20
Style Traditional
Bedrooms 3
Full Baths 1
Half Baths 1
HOA Y/N N
Abv Grd Liv Area 1,328
Originating Board BRIGHT
Year Built 1958
Annual Tax Amount $3,244
Tax Year 2019
Lot Size 4,450 Sqft
Acres 0.1
Lot Dimensions 25.00 x 0.00
Property Description
Not currently occupied and easy to show. Welcome home to 326 Shearer Street in North Wales. A wonderful 3 bedroom, 1.5 bathroom home with 1,328 square feet of living space. Enter the spacious living room featuring a bay window and beautiful hardwood floors which flow seamlessly to the dining area. The kitchen includes oak cabinets, dishwasher, built-in microwave and breakfast bar. From the kitchen step into the cozy and carpeted family room addition with access to the back deck-it is the perfect spot to gather. A powder room completes the first floor. Upstairs is a spacious Master bedroom with ceiling fan and plenty of closet space. There are two additional bedrooms. All share a full hall bathroom with tub/shower. The full, unfinished basement provides additional storage. Laundry is located here as well. Great flat backyard with shed for even more storage. In award winning North Penn School District. Walking distance to parks, dining and shopping, close to public transportation. For a virtual tour visit: https://www.dropbox.com/s/irmr8x4ju13kznk/326%20Shearer%20St.mp4?dl=0
Location
State PA
County Montgomery
Area North Wales Boro (10614)
Zoning B
Rooms
Other Rooms Living Room, Dining Room, Bedroom 2, Bedroom 3, Kitchen, Family Room, Bedroom 1, Bathroom 1, Half Bath
Basement Full
Interior
Interior Features Carpet, Ceiling Fan(s), Combination Dining/Living, Dining Area, Floor Plan - Traditional, Tub Shower, Wood Floors
Heating Baseboard - Hot Water
Cooling Central A/C
Flooring Carpet, Hardwood, Vinyl
Equipment Oven/Range - Electric, Built-In Microwave
Appliance Oven/Range - Electric, Built-In Microwave
Heat Source Oil
Laundry Basement
Exterior
Exterior Feature Patio(s), Deck(s)
Waterfront N
Water Access N
Accessibility None
Porch Patio(s), Deck(s)
Parking Type Off Street
Garage N
Building
Story 2
Sewer Public Sewer
Water Public
Architectural Style Traditional
Level or Stories 2
Additional Building Above Grade, Below Grade
New Construction N
Schools
School District North Penn
Others
Senior Community No
Tax ID 14-00-03236-008
Ownership Fee Simple
SqFt Source Assessor
Acceptable Financing Cash, Conventional, FHA, VA
Listing Terms Cash, Conventional, FHA, VA
Financing Cash,Conventional,FHA,VA
Special Listing Condition Standard
Read Less

Bought with Christopher Suhy • Weichert Realtors
GET MORE INFORMATION




