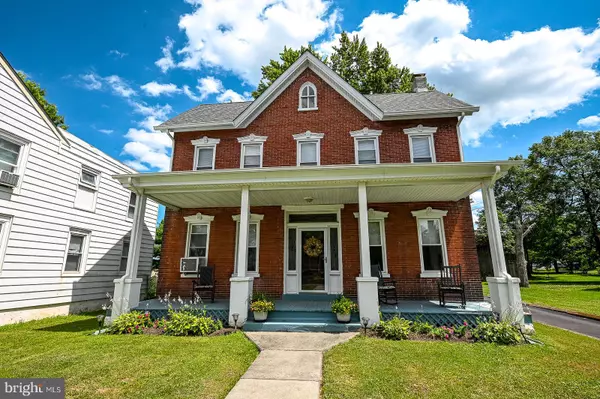For more information regarding the value of a property, please contact us for a free consultation.
456 LAURELWOOD RD Pottstown, PA 19465
Want to know what your home might be worth? Contact us for a FREE valuation!

Our team is ready to help you sell your home for the highest possible price ASAP
Key Details
Sold Price $246,500
Property Type Single Family Home
Sub Type Detached
Listing Status Sold
Purchase Type For Sale
Square Footage 1,904 sqft
Price per Sqft $129
Subdivision Pottstown Landing
MLS Listing ID PACT510564
Sold Date 08/26/20
Style Colonial
Bedrooms 3
Full Baths 2
Half Baths 1
HOA Y/N N
Abv Grd Liv Area 1,904
Originating Board BRIGHT
Year Built 1890
Annual Tax Amount $4,889
Tax Year 2020
Lot Size 0.290 Acres
Acres 0.29
Lot Dimensions 60 x 226
Property Description
A real search STOPPER! This solid brick 3 bedroom, 2.5 bath colonial style home with full front porch, fresh paint, new carpets on second floor, updated baths and kitchen, old world charm with true craftsmanship, conveniently located near shopping, major transportation routes, and combined with the very popular and sought after Owen J Roberts School District, will make this home one of the top choices on many home buyer's list. The first floor offers plenty of room for gatherings and celebrations with large double living room with hardwood floors and brick gas fireplace, formal dining room, kitchen with double sink, microwave, dishwasher, pantry and more. Also, a convenient first floor powder room. A second level offers three bedrooms, hall bath, and an unexpected main bath for today's modern convenience. The upper level main bedroom also has a separate staircase that leads to the first floor dining room. A front to back paved driveway allows ample parking and easy access from two street locations. The stoned picnic/barbecue area and large back yard is a great place to relax and unwind. A full basement with outside exit and third floor attic is great for storage. Please don't hesitate to call listing agent Joe Dudek with any questions.
Location
State PA
County Chester
Area North Coventry Twp (10317)
Zoning I3
Rooms
Other Rooms Living Room, Dining Room, Bedroom 2, Bedroom 3, Kitchen, Bedroom 1, Half Bath
Basement Full
Interior
Hot Water S/W Changeover
Heating Hot Water, Summer/Winter Changeover, Steam, Radiator
Cooling Window Unit(s)
Flooring Hardwood, Fully Carpeted, Ceramic Tile
Fireplaces Number 1
Heat Source Oil
Exterior
Garage Spaces 5.0
Utilities Available Natural Gas Available
Waterfront N
Water Access N
Roof Type Asphalt
Accessibility None
Parking Type Driveway
Total Parking Spaces 5
Garage N
Building
Lot Description Level
Story 2
Foundation Stone
Sewer Public Sewer
Water Public
Architectural Style Colonial
Level or Stories 2
Additional Building Above Grade, Below Grade
New Construction N
Schools
School District Owen J Roberts
Others
Senior Community No
Tax ID 17-03C-0086
Ownership Fee Simple
SqFt Source Estimated
Acceptable Financing Conventional, Cash, FHA, USDA, VA
Listing Terms Conventional, Cash, FHA, USDA, VA
Financing Conventional,Cash,FHA,USDA,VA
Special Listing Condition Standard
Read Less

Bought with Kelsey M Wolfgang • Keller Williams Real Estate -Exton
GET MORE INFORMATION




