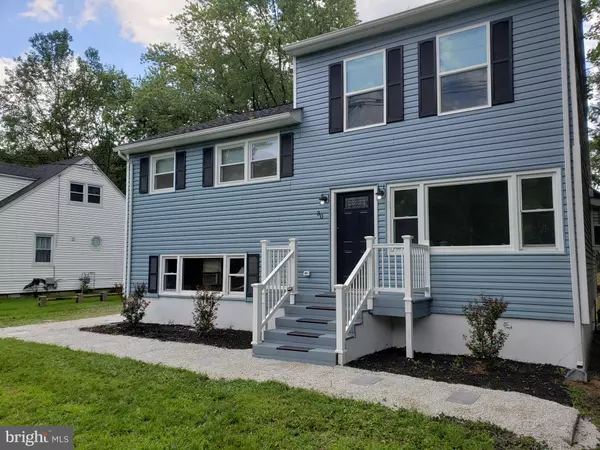For more information regarding the value of a property, please contact us for a free consultation.
30 CHAPEL AVE Medford, NJ 08055
Want to know what your home might be worth? Contact us for a FREE valuation!

Our team is ready to help you sell your home for the highest possible price ASAP
Key Details
Sold Price $339,999
Property Type Single Family Home
Sub Type Detached
Listing Status Sold
Purchase Type For Sale
Square Footage 2,242 sqft
Price per Sqft $151
Subdivision Centennial Lake
MLS Listing ID NJBL364998
Sold Date 01/28/21
Style Colonial
Bedrooms 3
Full Baths 2
Half Baths 1
HOA Y/N N
Abv Grd Liv Area 2,242
Originating Board BRIGHT
Year Built 1960
Annual Tax Amount $8,046
Tax Year 2020
Lot Size 0.480 Acres
Acres 0.48
Lot Dimensions 0.00 x 0.00
Property Description
Back on the market! Come see the finished product! You won't be disappointed. This multi-level colonial has 4 levels. You walk in on the main level where the living room, dining area and kitchen with stainless steel appliances are located. The lover level has a spacious family room that leads out to the sun room. Three bedrooms, two and half bath with the Primary Suite on it's on level with cathedral ceilings . Yes, the primary suite has a huge bathroom and a walk-in closet, all on the top level. Bedrooms 2 and 3 are on the 3rd level along with a full bath and laundry room. This home sits on almost an acre of land that also has an in-ground pool and large shed in as-is condition. The pool is in working condition, has been cleaned, winterized and covered but is offered as-is. You must see this property in person. Pictures do not show uniqueness of this layout. There is all new electric, all new plumbing, new heating and AC, new roof etc. This home is located near the historic Main Street in Medford. One year full home warranty is included in the sale of this property. Exterior of home is currently being updated. Bring all offers!
Location
State NJ
County Burlington
Area Medford Twp (20320)
Zoning RES
Rooms
Other Rooms Family Room
Interior
Interior Features Carpet, Combination Kitchen/Dining, Floor Plan - Open, Kitchen - Island, Primary Bath(s), Pantry, Recessed Lighting, Skylight(s), Stall Shower, Tub Shower, Upgraded Countertops, Walk-in Closet(s), Window Treatments
Hot Water Natural Gas
Heating Forced Air
Cooling Central A/C
Equipment Dishwasher, Energy Efficient Appliances, Oven/Range - Gas, Water Heater, Microwave
Fireplace N
Window Features Double Hung,Bay/Bow,Replacement
Appliance Dishwasher, Energy Efficient Appliances, Oven/Range - Gas, Water Heater, Microwave
Heat Source Natural Gas
Laundry Hookup
Exterior
Garage Spaces 2.0
Pool In Ground
Utilities Available Cable TV, Natural Gas Available, Sewer Available, Water Available
Waterfront N
Water Access N
Roof Type Shingle
Accessibility 2+ Access Exits
Parking Type Driveway
Total Parking Spaces 2
Garage N
Building
Story 4
Foundation Crawl Space
Sewer Public Sewer
Water Public
Architectural Style Colonial
Level or Stories 4
Additional Building Above Grade, Below Grade
Structure Type Dry Wall,Cathedral Ceilings
New Construction N
Schools
High Schools Shawnee
School District Medford Township Public Schools
Others
Senior Community No
Tax ID 20-04101-00010
Ownership Fee Simple
SqFt Source Assessor
Security Features Carbon Monoxide Detector(s),Smoke Detector
Acceptable Financing Cash, Conventional, FHA, USDA, VA
Horse Property N
Listing Terms Cash, Conventional, FHA, USDA, VA
Financing Cash,Conventional,FHA,USDA,VA
Special Listing Condition Standard
Read Less

Bought with Jessica E Nooney • Weichert Realtors-Medford
GET MORE INFORMATION




