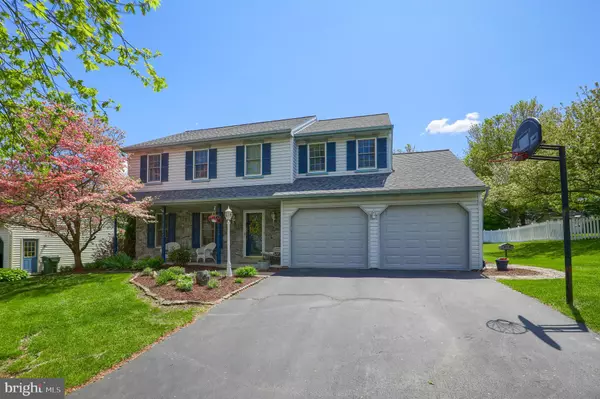For more information regarding the value of a property, please contact us for a free consultation.
3620 FALCON CT Mountville, PA 17554
Want to know what your home might be worth? Contact us for a FREE valuation!

Our team is ready to help you sell your home for the highest possible price ASAP
Key Details
Sold Price $305,000
Property Type Single Family Home
Sub Type Detached
Listing Status Sold
Purchase Type For Sale
Square Footage 2,196 sqft
Price per Sqft $138
Subdivision Falcon Ridge
MLS Listing ID PALA162546
Sold Date 06/26/20
Style Traditional
Bedrooms 4
Full Baths 2
Half Baths 1
HOA Y/N N
Abv Grd Liv Area 1,828
Originating Board BRIGHT
Year Built 1989
Annual Tax Amount $4,838
Tax Year 2019
Lot Size 0.270 Acres
Acres 0.27
Lot Dimensions 0.00 x 0.00
Property Description
Beautifully maintained 4 bedroom 2 1/2 bath 2 story located in desirable West Hempfield Township. Near major routes, local schools, and shopping. First floor family room with stone working fireplace has built in shelving, recessed lighting, and entrance into 21x11 sun-room. Family room, sunroom, & brick patio overlook a wonderful level yard. First floor laundry room. Finished rec room in lower level. Newer roof. Due to Governor Tom Wolf's mandate regarding COVID-19, we are currently unable to allow any in-person showings, Contact your agent for more information. CLICK THE VIDEO ICON TO TOUR THIS HOME OR VIEW 3D VIEW OF HOME @ https://my.matterport.com/show/?m=f3sdbqcMzgm&brand=0
Location
State PA
County Lancaster
Area West Hempfield Twp (10530)
Zoning RESIDENTIAL
Direction North
Rooms
Other Rooms Living Room, Dining Room, Primary Bedroom, Bedroom 2, Bedroom 3, Bedroom 4, Kitchen, Family Room, Sun/Florida Room, Laundry, Recreation Room
Basement Full, Partially Finished
Interior
Interior Features Chair Railings, Kitchen - Island
Hot Water Electric
Heating Heat Pump(s)
Cooling Heat Pump(s)
Flooring Carpet, Laminated
Fireplaces Number 1
Fireplaces Type Fireplace - Glass Doors, Stone
Equipment Disposal, Oven/Range - Electric
Furnishings No
Fireplace Y
Appliance Disposal, Oven/Range - Electric
Heat Source Electric
Laundry Main Floor
Exterior
Garage Garage - Front Entry, Garage Door Opener
Garage Spaces 6.0
Utilities Available Cable TV
Waterfront N
Water Access N
Roof Type Composite
Accessibility None
Road Frontage Public
Parking Type Attached Garage, Off Street, On Street
Attached Garage 2
Total Parking Spaces 6
Garage Y
Building
Lot Description Level
Story 2
Foundation Block
Sewer Public Sewer
Water Public
Architectural Style Traditional
Level or Stories 2
Additional Building Above Grade, Below Grade
New Construction N
Schools
Elementary Schools Mountville
Middle Schools Centerville
High Schools Hempfield
School District Hempfield
Others
Senior Community No
Tax ID 300-13949-0-0000
Ownership Fee Simple
SqFt Source Assessor
Security Features Smoke Detector
Acceptable Financing Cash, FHA, Conventional
Listing Terms Cash, FHA, Conventional
Financing Cash,FHA,Conventional
Special Listing Condition Standard
Read Less

Bought with Tyler Stoltz • Berkshire Hathaway HomeServices Homesale Realty
GET MORE INFORMATION




