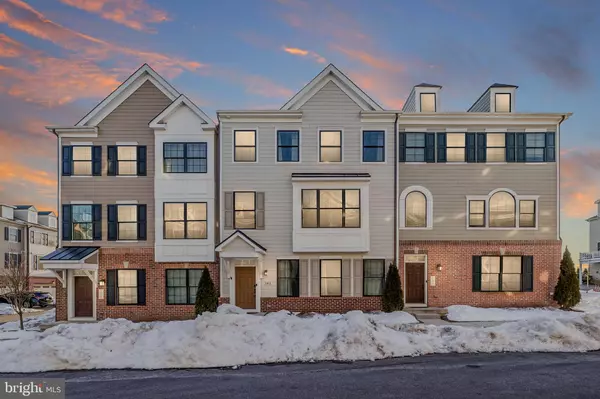For more information regarding the value of a property, please contact us for a free consultation.
182 MEL LN Wayne, PA 19087
Want to know what your home might be worth? Contact us for a FREE valuation!

Our team is ready to help you sell your home for the highest possible price ASAP
Key Details
Sold Price $680,000
Property Type Townhouse
Sub Type Interior Row/Townhouse
Listing Status Sold
Purchase Type For Sale
Square Footage 2,920 sqft
Price per Sqft $232
Subdivision Parkview
MLS Listing ID PACT529980
Sold Date 04/15/21
Style Straight Thru,Traditional
Bedrooms 4
Full Baths 2
Half Baths 2
HOA Y/N N
Abv Grd Liv Area 2,464
Originating Board BRIGHT
Year Built 2016
Annual Tax Amount $9,337
Tax Year 2020
Lot Size 1,008 Sqft
Acres 0.02
Lot Dimensions 0.00 x 0.00
Property Description
JUST LISTED!!! This luxury townhome is located in the coveted community of Parkview at Chesterbrook in Wayne, PA and in the award-winning Tredyffrin-Easttown School District. The first floor features a finished basement or den with a half bath and access to your two-car garage with ample room for additional storage. Follow up the steps into an open concept main living level. A large dining room flooded with natural light and perfect for entertaining leads into a fully equipped kitchen featuring upgraded granite countertops, subway tile back splash, an oversized island, upgraded cabinetry, stainless steel appliances. A spacious family room with plenty of natural light. Outside your sliding doors, step out onto the spacious deck, perfect for entertaining and relaxing all year long! A powder room completes the main level. Upstairs the master suite is complete with a large walk-in closet and large master bathroom. A granite double vanity, large linen closet, and a walk-in shower. Two additional spacious bedrooms share a hall bathroom. Also on this level is a conveniently located laundry room. Upstairs to the third floor, you enter the extremely versatile loft which could be used as a study, home gym, playroom, 4th bedroom. This home is just steps away from popular Wilson Farm Park, complete with baseball, soccer/lacrosse and football fields, basketball and volleyball courts, an amphitheater, three playgrounds, multiple covered picnic areas, and rounded out with a walking trail. Take a five-minute drive, and you can visit Valley Forge National Historical Park and trails. The development features its own shopping center, and you are minutes away from the King of Prussia Mall, the King of Prussia Town Center and the Main Line regional rail system. Homes has been freshly painted all you have to do is move in and unpack!
Location
State PA
County Chester
Area Tredyffrin Twp (10343)
Zoning R10
Rooms
Basement Full, Fully Finished, Garage Access, Windows
Interior
Interior Features Carpet, Ceiling Fan(s), Combination Kitchen/Dining, Combination Kitchen/Living, Dining Area, Floor Plan - Traditional, Floor Plan - Open, Kitchen - Eat-In, Kitchen - Gourmet, Kitchen - Island, Pantry, Recessed Lighting, Sprinkler System, Stall Shower, Upgraded Countertops, Walk-in Closet(s), Wood Floors
Hot Water Electric
Heating Forced Air
Cooling Central A/C
Flooring Hardwood, Partially Carpeted
Equipment Built-In Microwave, Dishwasher, Disposal, Dryer - Front Loading, ENERGY STAR Clothes Washer, Oven/Range - Gas, Range Hood, Refrigerator, Stainless Steel Appliances
Furnishings No
Fireplace N
Appliance Built-In Microwave, Dishwasher, Disposal, Dryer - Front Loading, ENERGY STAR Clothes Washer, Oven/Range - Gas, Range Hood, Refrigerator, Stainless Steel Appliances
Heat Source Natural Gas
Laundry Upper Floor
Exterior
Exterior Feature Deck(s)
Garage Garage Door Opener, Inside Access, Garage - Rear Entry
Garage Spaces 4.0
Waterfront N
Water Access N
Roof Type Pitched,Shingle
Accessibility None
Porch Deck(s)
Parking Type Attached Garage, Driveway, On Street
Attached Garage 2
Total Parking Spaces 4
Garage Y
Building
Story 3
Foundation Slab
Sewer Public Sewer
Water Public
Architectural Style Straight Thru, Traditional
Level or Stories 3
Additional Building Above Grade, Below Grade
Structure Type 9'+ Ceilings
New Construction N
Schools
School District Tredyffrin-Easttown
Others
HOA Fee Include Common Area Maintenance,Lawn Maintenance,Snow Removal,Trash
Senior Community No
Tax ID 43-05 -3653
Ownership Fee Simple
SqFt Source Assessor
Acceptable Financing Conventional, Cash
Listing Terms Conventional, Cash
Financing Conventional,Cash
Special Listing Condition Standard
Read Less

Bought with Haibo Xie • Hyatt Realty
GET MORE INFORMATION




