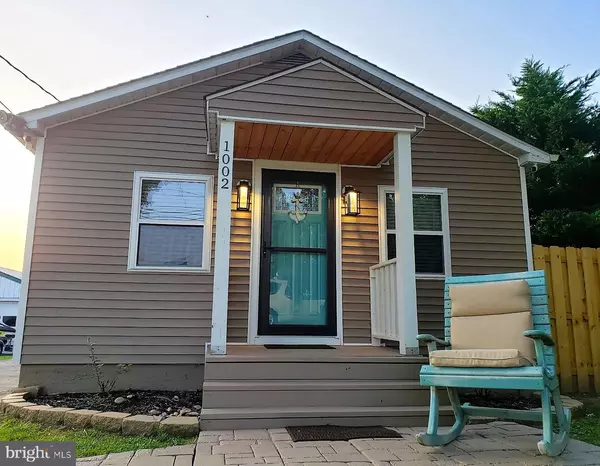For more information regarding the value of a property, please contact us for a free consultation.
1002 TRIMBLE RD Joppa, MD 21085
Want to know what your home might be worth? Contact us for a FREE valuation!

Our team is ready to help you sell your home for the highest possible price ASAP
Key Details
Sold Price $230,000
Property Type Single Family Home
Sub Type Detached
Listing Status Sold
Purchase Type For Sale
Square Footage 680 sqft
Price per Sqft $338
Subdivision None Available
MLS Listing ID MDHR256694
Sold Date 04/09/21
Style Ranch/Rambler,Bungalow
Bedrooms 3
Full Baths 2
HOA Y/N N
Abv Grd Liv Area 680
Originating Board BRIGHT
Year Built 1940
Annual Tax Amount $1,337
Tax Year 2021
Lot Size 0.279 Acres
Acres 0.28
Property Description
Tastefully renovated 3 bedroom 2 full bath rancher. Wood floors greet you as you walk into the open living and dining room flowing into the kitchen with granite counter tops and a breakfast bar. Updated windows, exterior doors and new siding. HVAC replaced in 2018, water heater replaced in 2017. 20 x 14 rear covered deck and 15 x 8 shed with power. Basement has been waterproofed. Driveway recently paved. Public water and sewer. Yard goes back to the white fence! There is a walking trail, basketball court and tennis courts across the street. Just over a mile to Mariner Point Park, shopping, libraries and 95.
Location
State MD
County Harford
Zoning RESIDENTIAL
Rooms
Other Rooms Living Room, Primary Bedroom, Bedroom 2, Bedroom 3, Kitchen, Laundry, Utility Room, Bathroom 1, Bathroom 2
Basement Other, Daylight, Partial, Connecting Stairway, Full, Heated, Improved, Interior Access, Outside Entrance, Partially Finished, Rear Entrance, Sump Pump, Walkout Stairs, Water Proofing System, Windows
Main Level Bedrooms 2
Interior
Interior Features Carpet, Ceiling Fan(s), Combination Dining/Living, Entry Level Bedroom, Floor Plan - Open, Recessed Lighting, Stall Shower, Tub Shower, Upgraded Countertops, Walk-in Closet(s), Window Treatments, Wood Floors, Attic, Dining Area, Exposed Beams
Hot Water Electric
Heating Forced Air, Heat Pump(s)
Cooling Ceiling Fan(s), Central A/C, Heat Pump(s)
Flooring Concrete, Carpet, Ceramic Tile, Hardwood, Wood, Other
Fireplaces Number 1
Fireplaces Type Electric, Heatilator
Equipment Built-In Microwave, Dishwasher, Disposal, Dryer, Dryer - Front Loading, Dryer - Gas, Exhaust Fan, Icemaker, Microwave, Oven/Range - Gas, Refrigerator, Stainless Steel Appliances, Washer, Washer - Front Loading, Water Heater
Furnishings No
Fireplace Y
Window Features Double Pane,Screens,Replacement,Vinyl Clad
Appliance Built-In Microwave, Dishwasher, Disposal, Dryer, Dryer - Front Loading, Dryer - Gas, Exhaust Fan, Icemaker, Microwave, Oven/Range - Gas, Refrigerator, Stainless Steel Appliances, Washer, Washer - Front Loading, Water Heater
Heat Source Electric
Laundry Basement, Dryer In Unit, Has Laundry, Lower Floor, Washer In Unit
Exterior
Exterior Feature Deck(s), Porch(es), Roof
Fence Partially, Wood
Utilities Available Above Ground
Waterfront N
Water Access N
Roof Type Architectural Shingle
Street Surface Paved
Accessibility None
Porch Deck(s), Porch(es), Roof
Road Frontage Public
Parking Type Driveway, Off Street
Garage N
Building
Lot Description Cleared, Level
Story 2
Sewer Public Sewer
Water Public
Architectural Style Ranch/Rambler, Bungalow
Level or Stories 2
Additional Building Above Grade, Below Grade
Structure Type Dry Wall
New Construction N
Schools
School District Harford County Public Schools
Others
Pets Allowed Y
Senior Community No
Tax ID 01-104624
Ownership Fee Simple
SqFt Source Assessor
Security Features Exterior Cameras,Main Entrance Lock,Smoke Detector
Acceptable Financing Cash, Conventional, FHA, VA
Horse Property N
Listing Terms Cash, Conventional, FHA, VA
Financing Cash,Conventional,FHA,VA
Special Listing Condition Standard
Pets Description Cats OK, Dogs OK
Read Less

Bought with Bridget Oppenheimer • Cummings & Co. Realtors
GET MORE INFORMATION




