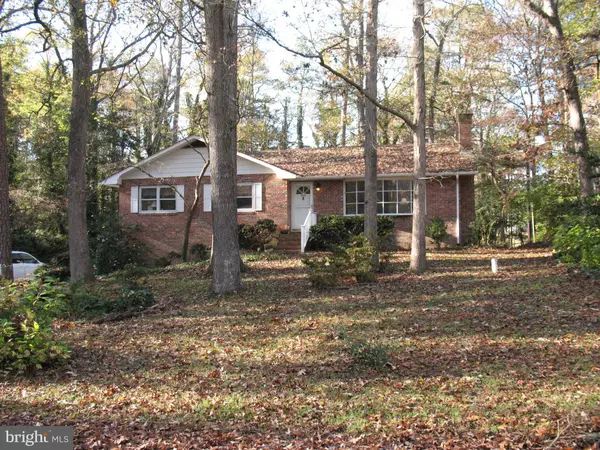For more information regarding the value of a property, please contact us for a free consultation.
3845 SIRMAN DR Snow Hill, MD 21863
Want to know what your home might be worth? Contact us for a FREE valuation!

Our team is ready to help you sell your home for the highest possible price ASAP
Key Details
Sold Price $245,000
Property Type Single Family Home
Sub Type Detached
Listing Status Sold
Purchase Type For Sale
Square Footage 1,716 sqft
Price per Sqft $142
Subdivision Rolling Hills
MLS Listing ID MDWO118470
Sold Date 01/15/21
Style Raised Ranch/Rambler
Bedrooms 3
Full Baths 2
Half Baths 1
HOA Y/N N
Abv Grd Liv Area 1,352
Originating Board BRIGHT
Year Built 1968
Annual Tax Amount $1,333
Tax Year 2020
Lot Size 0.745 Acres
Acres 0.74
Lot Dimensions 0.00 x 0.00
Property Description
Serenity. That's what you will experience in this wonderful home so privately situated on a wooded rise at the end of a cul-de-sac. Conveniently located 12 miles south of Salisbury and only 5 miles north of the scenic Pocomoke River in Snow Hill. The large living room welcomes you to comfort with hardwood floors, front bay windows and a large brick fireplace and hearth with a wood stove insert. From the living room, enter the formal dining room with more bay windows and hardwood floors. Hardwood floors are in every main level room except the kitchen and bathrooms. The hardwood floors are accented by solid raised panel wood doors into each bedroom. The full hall bath has a custom made cobalt blue tile floor, tub surround and vanity top, plus an amazing Talavera sink. This bathroom has a cathedral ceiling and skylight. The Master bathroom has marble floor tiles and marble tile surrounds in the step-in shower. The eat-in kitchen features granite counters and island, stainless steel appliances, ceramic tile floor, beautiful ceramic tile back-splash, and it opens to a large raised deck and entertainment area at the rear of the house. This raised rancher has a full basement featuring a large den that opens to a patio shielded from view with a privacy fence. The patio is wired for a hot tub, should a buyer wish to install one. The entrance to the single car basement garage is on the side of the house, and the garage expands into a huge shop and storage area, a laundry area, and an additional half bathroom. This 3 bedroom, 2 1/2 bath house has 1,716 square feet of finished living area plus 988 square feet of garage and basement area for a surprisingly deceiving total area of 2,704 square feet on a .74 acre lot! Add in the large rear raised deck, and you have a tremendous amount of space to live in comfort. This is a unique house in excellent condition, in a private and quiet setting, and it is waiting for you to make it your home.
Location
State MD
County Worcester
Area Worcester West Of Rt-113
Zoning R-1
Rooms
Other Rooms Living Room, Dining Room, Primary Bedroom, Bedroom 2, Bedroom 3, Kitchen, Den, Bathroom 1, Bathroom 2
Basement Full
Main Level Bedrooms 3
Interior
Interior Features Ceiling Fan(s), Entry Level Bedroom, Formal/Separate Dining Room, Kitchen - Eat-In, Kitchen - Island, Pantry, Primary Bath(s), Skylight(s), Stall Shower, Tub Shower, Upgraded Countertops
Hot Water Electric
Heating Heat Pump - Electric BackUp
Cooling Central A/C
Flooring Hardwood, Marble, Ceramic Tile
Fireplaces Number 1
Fireplaces Type Brick, Wood
Equipment Built-In Microwave, Dishwasher, Dryer - Electric, Dryer - Front Loading, Instant Hot Water, Oven/Range - Gas, Refrigerator, Stainless Steel Appliances, Washer - Front Loading, Water Heater
Fireplace Y
Window Features Bay/Bow
Appliance Built-In Microwave, Dishwasher, Dryer - Electric, Dryer - Front Loading, Instant Hot Water, Oven/Range - Gas, Refrigerator, Stainless Steel Appliances, Washer - Front Loading, Water Heater
Heat Source Electric
Laundry Lower Floor
Exterior
Exterior Feature Deck(s), Patio(s)
Garage Basement Garage, Garage - Side Entry, Garage Door Opener
Garage Spaces 5.0
Waterfront N
Water Access N
Roof Type Asbestos Shingle
Accessibility 2+ Access Exits
Porch Deck(s), Patio(s)
Parking Type Attached Garage, Driveway, Off Street
Attached Garage 1
Total Parking Spaces 5
Garage Y
Building
Story 2
Sewer Septic = # of BR
Water Well
Architectural Style Raised Ranch/Rambler
Level or Stories 2
Additional Building Above Grade, Below Grade
New Construction N
Schools
Elementary Schools Snow Hill
Middle Schools Snow Hill
High Schools Snow Hill
School District Worcester County Public Schools
Others
Senior Community No
Tax ID 02-002434
Ownership Fee Simple
SqFt Source Assessor
Acceptable Financing Cash, Conventional, FHA, USDA, VA
Listing Terms Cash, Conventional, FHA, USDA, VA
Financing Cash,Conventional,FHA,USDA,VA
Special Listing Condition Standard
Read Less

Bought with Ryan Haley • Atlantic Shores Sotheby's International Realty
GET MORE INFORMATION




