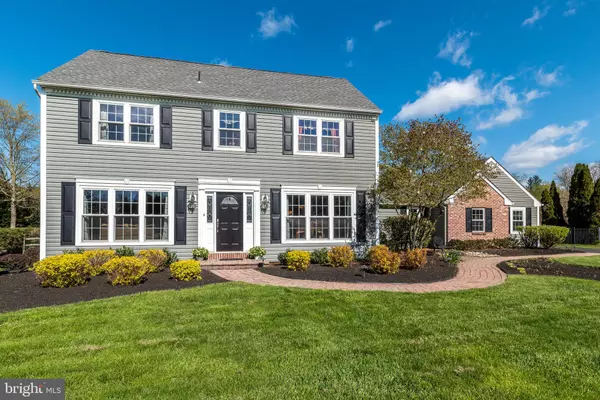For more information regarding the value of a property, please contact us for a free consultation.
28 DUNKIN DR Washington Crossing, PA 18977
Want to know what your home might be worth? Contact us for a FREE valuation!

Our team is ready to help you sell your home for the highest possible price ASAP
Key Details
Sold Price $760,000
Property Type Single Family Home
Sub Type Detached
Listing Status Sold
Purchase Type For Sale
Square Footage 2,597 sqft
Price per Sqft $292
Subdivision River Knoll
MLS Listing ID PABU525052
Sold Date 06/04/21
Style Colonial
Bedrooms 4
Full Baths 2
Half Baths 2
HOA Fees $25/ann
HOA Y/N Y
Abv Grd Liv Area 2,597
Originating Board BRIGHT
Year Built 1986
Annual Tax Amount $10,057
Tax Year 2020
Lot Size 0.620 Acres
Acres 0.62
Lot Dimensions 150.00 x 180.00
Property Description
Located in the highly-coveted River Knoll neighborhood, this well-appointed and spacious four-bedroom home is close to one of Bucks County's most striking and notable features: the scenic Delaware River, with many miles for year-round recreation , biking, hiking, water-rafting and fishing. The home's generous living areas include a family room with vaulted ceiling, wood-burning fireplace, a formal dining room, a light-filled living room, and an upgraded kitchen with granite countertops, built-in cabinetry, modern appliances, and a breakfast area with views of the spacious, level yard complete with paver patio and beautiful in-ground pool. Plenty of room for gardening or recreation. This updated and well-maintained home includes fine details such as custom molding, recessed lighting, and beautiful Brazilian cherry flooring . Finished basement offers added living space with recreation room, office and half bath. Attached two-car garage has ample storage space including its floored attic with pull-down stairs. The neighborhood is known for its excellent school system, an active local community, and an easy commute to both Philadelphia and New York City (nearby trains and buses operate daily). Washington Crossing Park is a five-minute drive, and less than three miles north is Jericho National Golf Club, which boasts a nationally-recognized course, along with fine dining and an award-winning winery. The nearby towns of New Hope, Newtown and Lambertville are hubs of culture, with countless galleries, coffee shops, theaters and fine restaurants. 1 yr Home Warranty with pool coverage included for Buyer.
Location
State PA
County Bucks
Area Upper Makefield Twp (10147)
Zoning CR1
Rooms
Other Rooms Living Room, Dining Room, Primary Bedroom, Bedroom 2, Bedroom 3, Bedroom 4, Kitchen, Family Room, Mud Room, Office, Recreation Room
Basement Full, Partially Finished
Interior
Interior Features Kitchen - Eat-In, Floor Plan - Traditional, Formal/Separate Dining Room, Family Room Off Kitchen
Hot Water Electric
Heating Forced Air
Cooling Central A/C
Flooring Hardwood, Carpet
Fireplaces Number 1
Fireplaces Type Wood
Equipment Refrigerator, Extra Refrigerator/Freezer
Fireplace Y
Appliance Refrigerator, Extra Refrigerator/Freezer
Heat Source Oil
Laundry Basement
Exterior
Garage Garage Door Opener, Additional Storage Area, Inside Access
Garage Spaces 2.0
Fence Split Rail
Pool Vinyl, In Ground
Utilities Available Under Ground
Waterfront N
Water Access N
Roof Type Architectural Shingle
Accessibility None
Parking Type Attached Garage, Driveway
Attached Garage 2
Total Parking Spaces 2
Garage Y
Building
Lot Description Level, Poolside
Story 2
Sewer On Site Septic
Water Private
Architectural Style Colonial
Level or Stories 2
Additional Building Above Grade, Below Grade
New Construction N
Schools
Elementary Schools Sol Feinstone
Middle Schools Newtown
High Schools Council Rock High School North
School District Council Rock
Others
HOA Fee Include Common Area Maintenance
Senior Community No
Tax ID 47-011-128
Ownership Fee Simple
SqFt Source Assessor
Special Listing Condition Standard
Read Less

Bought with Charles A. Kowalski III • Compass RE
GET MORE INFORMATION




