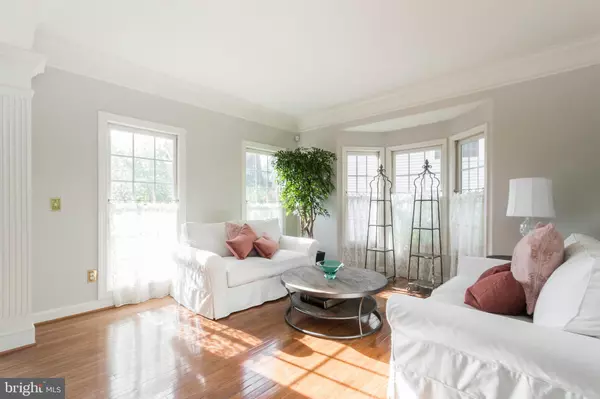For more information regarding the value of a property, please contact us for a free consultation.
13430 PEARSON VALLEY LN Centreville, VA 20120
Want to know what your home might be worth? Contact us for a FREE valuation!

Our team is ready to help you sell your home for the highest possible price ASAP
Key Details
Sold Price $1,025,000
Property Type Single Family Home
Sub Type Detached
Listing Status Sold
Purchase Type For Sale
Square Footage 5,500 sqft
Price per Sqft $186
Subdivision Devereaux Estates
MLS Listing ID VAFX1160524
Sold Date 12/07/20
Style Colonial
Bedrooms 5
Full Baths 3
Half Baths 1
HOA Fees $26/mo
HOA Y/N Y
Abv Grd Liv Area 4,400
Originating Board BRIGHT
Year Built 2001
Annual Tax Amount $9,118
Tax Year 2020
Lot Size 0.302 Acres
Acres 0.3
Property Description
METICULOUSLY MAINTAINED & BEAUTIFULLY RENOVATED 5 Bedroom, 4.5 Bath DETACHED HOME featuring open airy floor plan with all levels finished! Stately BRICK FRONT HOME nestled on quiet street offers Professional Landscaping & Lighting with PHENOMENAL BACKYARD backing to tree save area. SOARING 2-STORY FOYER with newly refinished hardwoods on main level opens to SUNLIT LIVING ROOM with large bay window, elegant pillars and custom mouldings. Perfectly appointed MAIN LEVEL STUDY features new gleaming hardwoods and custom built-ins. SPACIOUS DINING ROOM connects with BUTLERS PANTRY to renovated kitchen. CHEF'S DELIGHT KITCHEN with expansive island, updated stainless steel Bosch appliances, 5 burner gas cooktop, decorative backsplash, granite & tile flooring. GOURMET KITCHEN opens to EXPANSIVE BREAKFAST ROOM with built-in bench seating overlooking beautiful backyard. SPACIOUS 2-STORY FAMILY ROOM with hardwoods and stunning floor-to-ceiling wood burning fireplace. Second level boasts of 4 generously-sized bedrooms with all new carpet. EXPANSIVE OWNER'S BEDROOM RETREAT features large sitting area, expansive walk-in closet and private bath. NEWLY RENOVATED OWNER'S BATH with double vanities, seated make-up area, large soaking tub, separate shower and private lavatory. Upper level GUEST SUITE offers private RENOVATED BATH with stunning custom tiling and vanity. Upper level NEWLY RENOVATED HALL BATH features walk-in shower with custom tiling and frameless glass enclosure. All bedrooms have Ceiling Fans. GIGANTIC FINISHED LOWER LEVEL with double wide walk-up stairs provides endless space for entertaining, pre-plumbing for potential bar area, Workout Room, Bath, Bedroom and Storage Area. FENCED RESORT-LIKE BACKYARD featuring an amazing SCREEN PORCH, inviting DECK and concrete-stamped PATIO and space for your future hot tub. Other Updates: HVAC units, Fresh Neutral PAINT throughout, Water Heater, Attic Fan, Anderson Windows, Aprilaire Filter, Alarm System, Sprinkler Irrigation System & More! CONVENIENT LOCATION to shopping, schools, health care and commuter routes & more! More to come...exterior/interior photos and video!
Location
State VA
County Fairfax
Zoning 121
Rooms
Other Rooms Living Room, Dining Room, Primary Bedroom, Bedroom 3, Bedroom 4, Bedroom 5, Kitchen, Library, Foyer, Breakfast Room, Recreation Room, Bathroom 2, Primary Bathroom, Screened Porch
Basement Full, Daylight, Full, Fully Finished, Heated, Improved, Outside Entrance, Rear Entrance, Sump Pump, Walkout Level, Windows
Interior
Interior Features Air Filter System, Breakfast Area, Built-Ins, Carpet, Ceiling Fan(s), Chair Railings, Crown Moldings, Flat, Floor Plan - Traditional, Formal/Separate Dining Room, Kitchen - Country, Kitchen - Eat-In, Kitchen - Gourmet, Kitchen - Island, Kitchen - Table Space, Pantry, Recessed Lighting, Double/Dual Staircase
Hot Water Natural Gas
Heating Forced Air
Cooling Central A/C, Ceiling Fan(s)
Flooring Ceramic Tile, Hardwood, Carpet
Fireplaces Number 1
Equipment Built-In Microwave, Air Cleaner, Cooktop, Dishwasher, Disposal, Dryer, Dryer - Electric, Dryer - Front Loading, Exhaust Fan, Icemaker, Oven - Double, Oven - Wall, Refrigerator, Stainless Steel Appliances, Washer, Water Heater
Appliance Built-In Microwave, Air Cleaner, Cooktop, Dishwasher, Disposal, Dryer, Dryer - Electric, Dryer - Front Loading, Exhaust Fan, Icemaker, Oven - Double, Oven - Wall, Refrigerator, Stainless Steel Appliances, Washer, Water Heater
Heat Source Natural Gas
Laundry Main Floor
Exterior
Exterior Feature Deck(s), Porch(es), Patio(s), Screened
Parking Features Garage - Front Entry, Garage Door Opener, Inside Access, Oversized
Garage Spaces 6.0
Fence Decorative, Fully, Other
Water Access N
View Trees/Woods
Accessibility None
Porch Deck(s), Porch(es), Patio(s), Screened
Attached Garage 2
Total Parking Spaces 6
Garage Y
Building
Story 3
Sewer Public Sewer
Water Public
Architectural Style Colonial
Level or Stories 3
Additional Building Above Grade, Below Grade
New Construction N
Schools
Elementary Schools Greenbriar West
Middle Schools Rocky Run
High Schools Chantilly
School District Fairfax County Public Schools
Others
Pets Allowed N
HOA Fee Include Common Area Maintenance,Management,Snow Removal,Trash
Senior Community No
Tax ID 0551 23 0007
Ownership Fee Simple
SqFt Source Assessor
Acceptable Financing Cash, Conventional, VA
Listing Terms Cash, Conventional, VA
Financing Cash,Conventional,VA
Special Listing Condition Standard
Read Less

Bought with Keith L Hartke • National Realty, LLC



