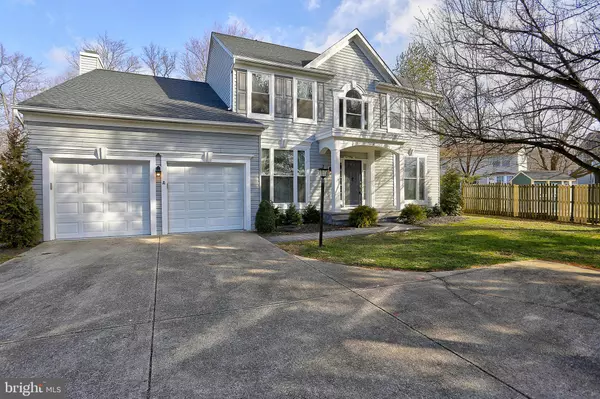For more information regarding the value of a property, please contact us for a free consultation.
5614 ROCKBRIDGE CT Columbia, MD 21045
Want to know what your home might be worth? Contact us for a FREE valuation!

Our team is ready to help you sell your home for the highest possible price ASAP
Key Details
Sold Price $611,000
Property Type Single Family Home
Sub Type Detached
Listing Status Sold
Purchase Type For Sale
Square Footage 2,770 sqft
Price per Sqft $220
Subdivision Longridge Knolls
MLS Listing ID MDHW289808
Sold Date 02/26/21
Style Colonial
Bedrooms 4
Full Baths 2
Half Baths 1
HOA Fees $7/ann
HOA Y/N Y
Abv Grd Liv Area 2,770
Originating Board BRIGHT
Year Built 1995
Annual Tax Amount $7,468
Tax Year 2020
Lot Size 0.256 Acres
Acres 0.26
Property Description
No detail has been left undone in this well cared for, updated & upgraded home in amazingly convenient community! (Columbia zip code, but no CPRA dues) Spacious & bright rooms; versatile main floor study perfect to work or school from home; open kitchen / family room layout; relaxing rear deck & patio. This crisp & clean, fresh home features: FULL kitchen renovation including all new stainless appliances & granite counters, cabinets & flooring in 2015; striking primary bath & hall bath renovations 2016; new roof with Timberline Lifetime shingles 2016; high efficiency replacement windows 2018; new front paver walkway & steps 2017; new furnace 11/2015; new AC 2019; new water heater 6/2018; new carpeting 1/2021. "Turn key" is an understatement - relax & be proud of your new home!
Location
State MD
County Howard
Zoning R12
Rooms
Other Rooms Living Room, Dining Room, Primary Bedroom, Bedroom 2, Bedroom 3, Bedroom 4, Kitchen, Family Room, Foyer, Laundry, Half Bath
Basement Unfinished, Rough Bath Plumb, Space For Rooms, Walkout Stairs, Interior Access, Outside Entrance, Rear Entrance
Interior
Interior Features Ceiling Fan(s), Carpet, Family Room Off Kitchen, Floor Plan - Open, Floor Plan - Traditional, Formal/Separate Dining Room, Kitchen - Eat-In, Kitchen - Table Space, Primary Bath(s), Soaking Tub, Walk-in Closet(s), Built-Ins, Chair Railings, Kitchen - Island, Window Treatments
Hot Water Natural Gas
Heating Forced Air
Cooling Central A/C, Ceiling Fan(s)
Flooring Ceramic Tile, Carpet
Fireplaces Number 1
Equipment Stainless Steel Appliances, Built-In Microwave, Dishwasher, Disposal, Dryer, Exhaust Fan, Microwave, Refrigerator, Washer, Water Heater, Oven/Range - Gas
Furnishings No
Fireplace Y
Window Features Replacement
Appliance Stainless Steel Appliances, Built-In Microwave, Dishwasher, Disposal, Dryer, Exhaust Fan, Microwave, Refrigerator, Washer, Water Heater, Oven/Range - Gas
Heat Source Natural Gas
Laundry Main Floor
Exterior
Exterior Feature Deck(s), Patio(s)
Garage Garage Door Opener, Built In, Inside Access
Garage Spaces 2.0
Waterfront N
Water Access N
Roof Type Shingle
Accessibility None
Porch Deck(s), Patio(s)
Parking Type Attached Garage
Attached Garage 2
Total Parking Spaces 2
Garage Y
Building
Story 3
Sewer Public Sewer
Water Public
Architectural Style Colonial
Level or Stories 3
Additional Building Above Grade, Below Grade
Structure Type 9'+ Ceilings
New Construction N
Schools
Elementary Schools Waterloo
Middle Schools Mayfield Woods
High Schools Long Reach
School District Howard County Public School System
Others
Senior Community No
Tax ID 1406531881
Ownership Fee Simple
SqFt Source Assessor
Special Listing Condition Standard
Read Less

Bought with Sheila A Zelghi • Samson Properties
GET MORE INFORMATION




