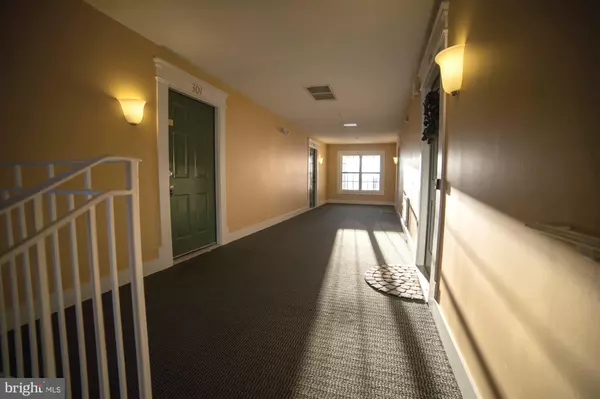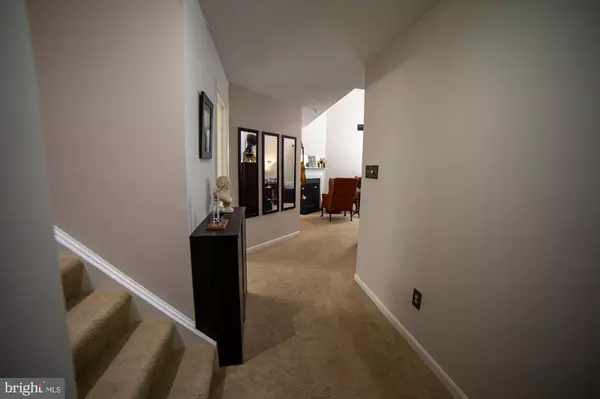For more information regarding the value of a property, please contact us for a free consultation.
9151 GRACIOUS END CT #302 Columbia, MD 21046
Want to know what your home might be worth? Contact us for a FREE valuation!

Our team is ready to help you sell your home for the highest possible price ASAP
Key Details
Sold Price $243,000
Property Type Condo
Sub Type Condo/Co-op
Listing Status Sold
Purchase Type For Sale
Square Footage 1,740 sqft
Price per Sqft $139
Subdivision Gateway Commerce Center
MLS Listing ID MDHW273620
Sold Date 02/28/20
Style Unit/Flat,Loft
Bedrooms 2
Full Baths 2
Half Baths 1
Condo Fees $290/mo
HOA Y/N N
Abv Grd Liv Area 1,740
Originating Board BRIGHT
Year Built 1998
Annual Tax Amount $3,887
Tax Year 2018
Property Description
Much Sought After Penthouse Unit with Huge Loft Area that also has half bath and plenty of space that could be additional entertaining or gaming area, den/office or additional bedroom and huge sitting room. Balcony has privacy as it backs beautiful wooded area & storage closet too. . Gas fireplace in living room which boasts soaring 2 story vaulted ceiling. Kitchen has stainless appliances and granite counter tops gas for cooking and a breakfast bar. Dining Area almost always has a Beautiful Sunrise! Neutral throughout. This open floor plan features 2 spacious bedrooms on the main level with Walk in closets. with 2 full bathrooms and full size laundry room. Largest unit in development . Filled with lots of natural light,. Extra Safe unit in secured building. Prime assigned parking space and lots of extra spaces for all the company you desire. Convenient location!! Walk to luxury movie theater, playgrounds, Columbia Gateway. Several minutes to shopping, new Wegmans, restaurants, Merriweather, lake, etc. This unit offers a lifestyle! Take advantage of all Columbia has to offer, gyms, golf, music, etc. I-95, 295 to Fort Meade, DC and Baltimore are right here. $695 CPRA for Columbia per year
Location
State MD
County Howard
Zoning RA15
Rooms
Main Level Bedrooms 2
Interior
Interior Features Floor Plan - Open, Primary Bath(s), Walk-in Closet(s)
Heating Forced Air
Cooling Central A/C, Heat Pump(s)
Flooring Ceramic Tile, Carpet
Fireplaces Type Gas/Propane
Equipment Built-In Microwave, Dishwasher, Disposal, Dryer, Oven/Range - Gas, Refrigerator, Washer
Fireplace Y
Window Features Sliding,Double Pane
Appliance Built-In Microwave, Dishwasher, Disposal, Dryer, Oven/Range - Gas, Refrigerator, Washer
Heat Source Natural Gas
Laundry Dryer In Unit, Washer In Unit
Exterior
Parking On Site 1
Utilities Available Cable TV, Natural Gas Available
Amenities Available Basketball Courts, Bike Trail, Common Grounds, Golf Course Membership Available, Jog/Walk Path, Pool Mem Avail, Tennis Courts, Tot Lots/Playground
Waterfront N
Water Access N
Roof Type Architectural Shingle
Street Surface Black Top
Accessibility None
Parking Type On Street, Parking Lot
Garage N
Building
Story 1.5
Sewer Public Sewer
Water Public
Architectural Style Unit/Flat, Loft
Level or Stories 1.5
Additional Building Above Grade, Below Grade
Structure Type 9'+ Ceilings,Cathedral Ceilings,Dry Wall,High
New Construction N
Schools
Elementary Schools Guilford
Middle Schools Lake Elkhorn
High Schools Hammond
School District Howard County Public School System
Others
Pets Allowed Y
HOA Fee Include Common Area Maintenance,Ext Bldg Maint,Insurance,Management,Road Maintenance,Snow Removal,Trash
Senior Community No
Tax ID 1406558704
Ownership Condominium
Security Features Main Entrance Lock,Smoke Detector,Sprinkler System - Indoor
Acceptable Financing Cash, Conventional, FHA, VA
Listing Terms Cash, Conventional, FHA, VA
Financing Cash,Conventional,FHA,VA
Special Listing Condition Standard
Pets Description Dogs OK, Cats OK
Read Less

Bought with Cindy D Wang • E/Star Realty
GET MORE INFORMATION




