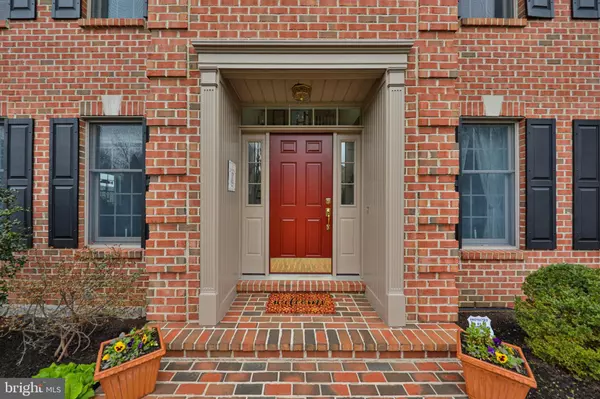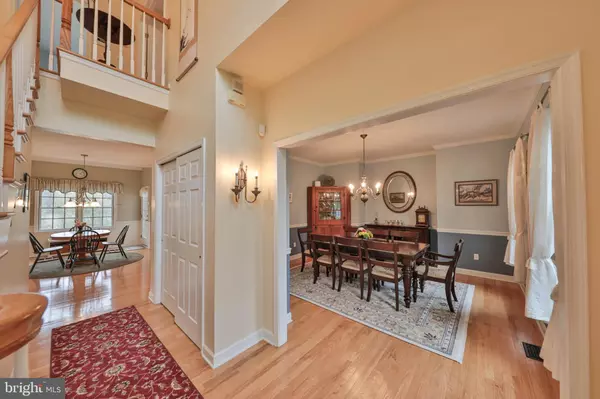For more information regarding the value of a property, please contact us for a free consultation.
3121 MUIRFIELD RD Center Valley, PA 18034
Want to know what your home might be worth? Contact us for a FREE valuation!

Our team is ready to help you sell your home for the highest possible price ASAP
Key Details
Sold Price $818,000
Property Type Single Family Home
Sub Type Detached
Listing Status Sold
Purchase Type For Sale
Square Footage 4,067 sqft
Price per Sqft $201
Subdivision Valley Green
MLS Listing ID PALH116424
Sold Date 06/14/21
Style Colonial
Bedrooms 4
Full Baths 3
Half Baths 1
HOA Fees $20/ann
HOA Y/N Y
Abv Grd Liv Area 3,167
Originating Board BRIGHT
Year Built 2001
Annual Tax Amount $9,463
Tax Year 2020
Lot Size 0.870 Acres
Acres 0.87
Lot Dimensions 0.00 x 0.00
Property Description
HIGHEST AND BEST OFFERS DUE BY NOON ON MONDAY, APRIL 19TH. Tranquility and serenity is felt as you enter this beautiful home that sits on almost 1 acre located in the prestigious Upper Saucon Twp. Hardwood floors throughout first floor, 9' first floor ceilings, private office/den with built-ins, gas fireplace in family room, large first floor laundry and a kitchen with 42" cabinets, granite countertops and SS appliances highlight the first floor. Second floor features a Master Suite with two walk-in closets and bonus room perfect for extra office, exercise room and much more. 3 additional bedrooms and one full bath finish out the 2nd floor. Now what truly will sell this house! A walk-out basement where entertaining is a MUST! Full bathroom, potential 5th BR, large storage area with separate entrance. Show stopping, top of the line oversized Trex Deck and paver patio overlook a beautifully manicured lawn with heated in-ground pool, hot tub and a view you can't beat! Conveniently located to all major highways. Make this your home! SHOWINGS will start at 2pm on April 15th.
Location
State PA
County Lehigh
Area Upper Saucon Twp (12322)
Zoning R-3
Rooms
Other Rooms Living Room, Dining Room, Primary Bedroom, Bedroom 2, Bedroom 3, Kitchen, Family Room, Bedroom 1, Laundry, Office, Recreation Room, Workshop, Bonus Room, Primary Bathroom, Full Bath, Half Bath
Basement Full, Daylight, Full, Heated, Outside Entrance, Partially Finished, Walkout Level, Workshop
Interior
Interior Features Built-Ins, Carpet, Ceiling Fan(s), Family Room Off Kitchen, Floor Plan - Open, Formal/Separate Dining Room, Kitchen - Island, Kitchen - Table Space, Recessed Lighting, Walk-in Closet(s), Wet/Dry Bar, WhirlPool/HotTub, Wood Floors
Hot Water Natural Gas
Heating Forced Air, Baseboard - Electric
Cooling Central A/C
Flooring Carpet, Hardwood, Tile/Brick
Fireplaces Number 1
Fireplaces Type Gas/Propane
Equipment Dishwasher, Disposal, Dryer, Microwave, Refrigerator, Stainless Steel Appliances, Washer, Built-In Microwave
Fireplace Y
Appliance Dishwasher, Disposal, Dryer, Microwave, Refrigerator, Stainless Steel Appliances, Washer, Built-In Microwave
Heat Source Natural Gas, Electric
Laundry Main Floor
Exterior
Exterior Feature Patio(s), Deck(s)
Garage Built In, Garage - Side Entry, Garage Door Opener, Oversized
Garage Spaces 2.0
Pool In Ground, Fenced, Heated, Pool/Spa Combo
Waterfront N
Water Access N
View Mountain
Roof Type Asphalt,Fiberglass
Accessibility None
Porch Patio(s), Deck(s)
Parking Type Attached Garage, Off Street, On Street, Driveway
Attached Garage 2
Total Parking Spaces 2
Garage Y
Building
Lot Description Level, Open, Private
Story 2
Sewer Public Sewer
Water Public
Architectural Style Colonial
Level or Stories 2
Additional Building Above Grade, Below Grade
Structure Type 9'+ Ceilings,Cathedral Ceilings
New Construction N
Schools
School District Southern Lehigh
Others
Senior Community No
Tax ID 642511951936-00001
Ownership Fee Simple
SqFt Source Assessor
Security Features Security System
Acceptable Financing Cash, Conventional, FHA, VA
Listing Terms Cash, Conventional, FHA, VA
Financing Cash,Conventional,FHA,VA
Special Listing Condition Standard
Read Less

Bought with Rebecca L Francis • BHHS Fox & Roach - Center Valley
GET MORE INFORMATION




