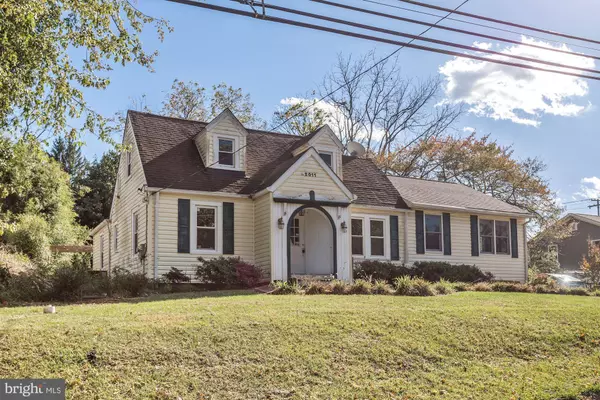For more information regarding the value of a property, please contact us for a free consultation.
2011 SANDYMOUNT RD Finksburg, MD 21048
Want to know what your home might be worth? Contact us for a FREE valuation!

Our team is ready to help you sell your home for the highest possible price ASAP
Key Details
Sold Price $209,000
Property Type Single Family Home
Sub Type Detached
Listing Status Sold
Purchase Type For Sale
Square Footage 2,115 sqft
Price per Sqft $98
Subdivision None Available
MLS Listing ID MDCR192734
Sold Date 02/28/20
Style Cape Cod
Bedrooms 4
Full Baths 2
Half Baths 1
HOA Y/N N
Abv Grd Liv Area 1,790
Originating Board BRIGHT
Year Built 1946
Annual Tax Amount $2,638
Tax Year 2018
Lot Size 0.456 Acres
Acres 0.46
Property Description
NEW REDUCED PRICE! What a fantastic opportunity! Large and spacious Cape Cod with lots of potential. Hardwood floors and cozy fireplace in living room, separate dining area, large family room with lots of windows and natural lighting is a plus. Two spacious bedrooms and 2 baths on the main level, 2 additional bedrooms upstairs with a bonus room (or a 5th bedroom) and a bath, enclosed porch is perfect for those cozy nights or summery days. Backyard is perfect for entertainment and offers a fenced yard. Home is perfect for a first time home buyer with a rehab loan. Come take a look
Location
State MD
County Carroll
Zoning R
Rooms
Other Rooms Living Room, Dining Room, Primary Bedroom, Bedroom 2, Bedroom 3, Bedroom 4, Game Room, Family Room, Other
Basement Partially Finished, Improved, Outside Entrance, Rough Bath Plumb, Space For Rooms
Main Level Bedrooms 1
Interior
Interior Features Dining Area, Entry Level Bedroom, Floor Plan - Traditional, Wood Floors
Hot Water Natural Gas
Heating Hot Water, Radiator
Cooling Ceiling Fan(s), Central A/C
Fireplaces Number 1
Equipment Dishwasher, Stove, Washer/Dryer Hookups Only
Furnishings No
Fireplace Y
Appliance Dishwasher, Stove, Washer/Dryer Hookups Only
Heat Source Natural Gas
Exterior
Waterfront N
Water Access N
Roof Type Composite
Accessibility None
Parking Type Driveway
Garage N
Building
Story 3+
Sewer Community Septic Tank, Private Septic Tank
Water Well
Architectural Style Cape Cod
Level or Stories 3+
Additional Building Above Grade, Below Grade
New Construction N
Schools
Elementary Schools Sandymount
Middle Schools Shiloh
High Schools Westminster
School District Carroll County Public Schools
Others
Senior Community No
Tax ID 0704022114
Ownership Fee Simple
SqFt Source Estimated
Special Listing Condition REO (Real Estate Owned)
Read Less

Bought with Keith Edward Jackson Sr. • Iron Valley Real Estate Hanover
GET MORE INFORMATION




