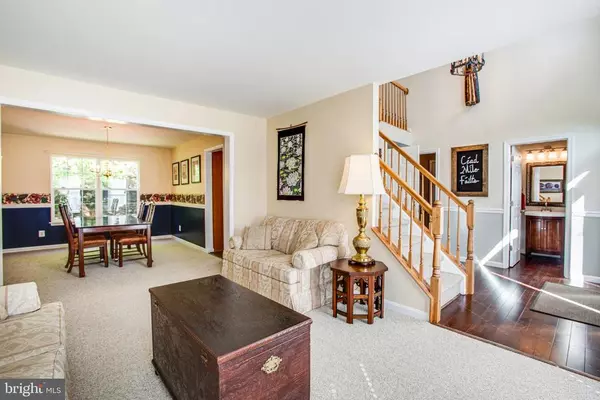For more information regarding the value of a property, please contact us for a free consultation.
25 MORRISSEY STONE CT Stafford, VA 22554
Want to know what your home might be worth? Contact us for a FREE valuation!

Our team is ready to help you sell your home for the highest possible price ASAP
Key Details
Sold Price $480,000
Property Type Single Family Home
Sub Type Detached
Listing Status Sold
Purchase Type For Sale
Square Footage 2,666 sqft
Price per Sqft $180
Subdivision Austin Ridge
MLS Listing ID VAST226126
Sold Date 11/20/20
Style Traditional
Bedrooms 4
Full Baths 3
Half Baths 1
HOA Fees $76/mo
HOA Y/N Y
Abv Grd Liv Area 2,428
Originating Board BRIGHT
Year Built 1994
Annual Tax Amount $3,247
Tax Year 2020
Lot Size 0.313 Acres
Acres 0.31
Property Description
Welcome to 25 Morrissey Stone Court! Nestled in the back of the cul-de-sac, this Richmond American Home is being sold by the second owners. The Essex model offers a traditional colonial floor plan with four bedrooms on the upper level. As you enter the home, the two-story foyer invites you in with beautiful cherry hardwoods that extend into the eat-in kitchen. The formal living and dining rooms have crown molding and the kitchen has an added chair railing. This beautifully updated kitchen features granite countertops (2020), Kitchen Aid stainless steel appliances, double wall ovens, a gas cooktop, an island with seating, undermount stainless steel deep sink and a pantry and recessed lighting. The kitchen overlooks the large family room which features a floor-to-ceiling wood burning brick fireplace complete with a mantel. The sliding door off the eat-in kitchen walks out to the beautifully landscaped yard. The deck (16x12) leads to a 330sqft slate patio. Enjoy relaxing on the deck and listening to the 12 stone waterfall that empties into a 6x4 Koi pond (Koi included!). Once you walk up the steps to the upper part of the yard you will find a peaceful stream with a park-like setting. Upstairs, the master suite is spacious with an updated bath and large walk in closet. The master bath has double sinks with a vanity space, oversized tiled shower and a jetted tub. The upstairs bath has been recently updated (Oct. 2020). Downstairs, the basement is fully finished and has a rec room, full updated bathroom and additional room with glass French doors. In 2015, the Trane furnace was installed, the basement was remodeled, and King Concrete did the stamped concrete walkway and porch. The roof was updated with 50-year GAF Timberline High Definition shingles in 2016. The vinyl siding by Royal was updated in 2016 as well as the cherry hardwoods on the main level. The insulated Pella garage door was installed in 2019. Austin Ridges HOA includes trash service, snow removal and pool access. This neighborhood features and outdoor pool, tot lot/playground, walking/jog path, community center and tennis courts. Austin Ridge is conveniently located within a 5-minute drive to I-95, you will enjoy this great neighborhood while maintaining great access to walking/biking trails, shopping and dining! (New Publix Market opening soon, 1.8 miles away). VDOT just completed the $90+ million-dollar project to widen Courthouse Road to four lanes, add an expanded commuter lot, and a new interchange at the Courthouse Road I-95 Exit. Great commute to MCB Quantico, Fort Belvoir, DC Metro Area, and the Pentagon. What is there to think about? Schedule your showing today! Be sure to check out the 3D virtual tour.
Location
State VA
County Stafford
Zoning PD1
Rooms
Other Rooms Living Room, Dining Room, Primary Bedroom, Bedroom 4, Kitchen, Family Room, Exercise Room, Other, Recreation Room, Bathroom 2, Bathroom 3
Basement Full, Interior Access, Sump Pump
Interior
Interior Features Attic, Breakfast Area, Carpet, Ceiling Fan(s), Chair Railings, Combination Dining/Living, Crown Moldings, Family Room Off Kitchen, Floor Plan - Traditional, Kitchen - Gourmet, Kitchen - Island, Pantry, Recessed Lighting, Stall Shower, Tub Shower, Upgraded Countertops, Walk-in Closet(s), Wood Floors, Window Treatments
Hot Water Natural Gas
Heating Forced Air
Cooling Central A/C
Flooring Carpet, Ceramic Tile, Hardwood
Fireplaces Number 1
Fireplaces Type Brick, Fireplace - Glass Doors, Mantel(s), Wood
Equipment Cooktop, Dishwasher, Disposal, Microwave, Oven - Double, Oven - Wall, Refrigerator, Stainless Steel Appliances, Water Heater
Furnishings No
Fireplace Y
Window Features Double Pane,Screens,Sliding
Appliance Cooktop, Dishwasher, Disposal, Microwave, Oven - Double, Oven - Wall, Refrigerator, Stainless Steel Appliances, Water Heater
Heat Source Natural Gas
Laundry Has Laundry, Main Floor
Exterior
Exterior Feature Deck(s), Patio(s)
Parking Features Garage - Front Entry, Garage Door Opener, Inside Access
Garage Spaces 6.0
Utilities Available Cable TV Available, Electric Available, Natural Gas Available, Phone Available, Sewer Available, Water Available
Amenities Available Basketball Courts, Community Center, Common Grounds, Jog/Walk Path, Tennis Courts, Tot Lots/Playground
Water Access N
Roof Type Architectural Shingle
Accessibility None
Porch Deck(s), Patio(s)
Attached Garage 2
Total Parking Spaces 6
Garage Y
Building
Story 3
Sewer Public Sewer
Water Public
Architectural Style Traditional
Level or Stories 3
Additional Building Above Grade, Below Grade
New Construction N
Schools
Elementary Schools Anthony Burns
Middle Schools Rodney Thompson
High Schools Colonial Forge
School District Stafford County Public Schools
Others
Pets Allowed N
HOA Fee Include Common Area Maintenance,Trash,Snow Removal
Senior Community No
Tax ID 29-C-1- -13
Ownership Fee Simple
SqFt Source Assessor
Security Features Smoke Detector
Acceptable Financing Cash, Contract, Conventional, FHA, VA, VHDA
Horse Property N
Listing Terms Cash, Contract, Conventional, FHA, VA, VHDA
Financing Cash,Contract,Conventional,FHA,VA,VHDA
Special Listing Condition Standard
Read Less

Bought with Lauren Kennedy Skinner • Redfin Corporation



