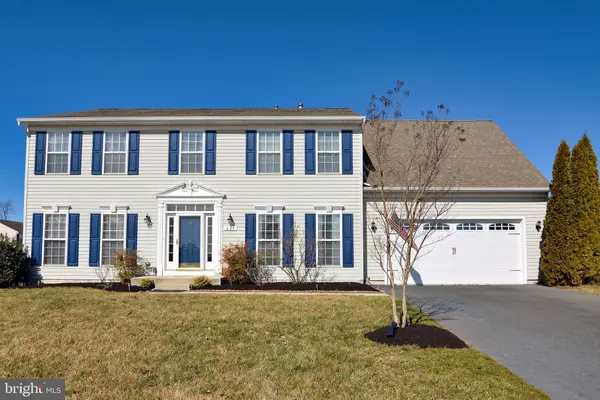For more information regarding the value of a property, please contact us for a free consultation.
267 TIDEWATER CIR Preston, MD 21655
Want to know what your home might be worth? Contact us for a FREE valuation!

Our team is ready to help you sell your home for the highest possible price ASAP
Key Details
Sold Price $302,000
Property Type Single Family Home
Sub Type Detached
Listing Status Sold
Purchase Type For Sale
Square Footage 2,886 sqft
Price per Sqft $104
Subdivision Tidewater Farms
MLS Listing ID MDCM123694
Sold Date 04/16/20
Style Colonial
Bedrooms 5
Full Baths 2
Half Baths 1
HOA Y/N N
Abv Grd Liv Area 2,886
Originating Board BRIGHT
Year Built 2005
Annual Tax Amount $3,255
Tax Year 2020
Lot Size 0.371 Acres
Acres 0.37
Property Description
Lovely 2 Story Colonial just 15 minutes from Easton. Beautiful 18 x 36 in ground pool with paver patio entertaining area. All new appliances and updates to this spacious Home. Large Sunroom off of kitchen. No Hoa !!! Move in ready !Owners have made updates throughout. 5th Bedroom is currently used as a second floor Family Room .Home Shows Beautifully! 70" Smart Television in Living Room, Negotiable!! Quick settlement Possible!Irrigation System for Lawn as well !!Homebuyers Warranty Included
Location
State MD
County Caroline
Zoning R1
Rooms
Other Rooms Living Room, Dining Room, Primary Bedroom, Bedroom 2, Bedroom 3, Bedroom 4, Kitchen, Foyer, Bedroom 1, Sun/Florida Room, Laundry, Office, Bathroom 1, Primary Bathroom
Interior
Interior Features Carpet, Ceiling Fan(s), Combination Kitchen/Living, Floor Plan - Open, Formal/Separate Dining Room, Kitchen - Island, Primary Bath(s), Pantry, Soaking Tub, Upgraded Countertops, Walk-in Closet(s), Window Treatments, Wood Floors
Hot Water Electric
Heating Forced Air, Heat Pump - Gas BackUp
Cooling Central A/C, Ceiling Fan(s), Heat Pump(s), Wall Unit
Fireplaces Number 1
Fireplaces Type Fireplace - Glass Doors, Gas/Propane
Equipment Built-In Microwave, Dishwasher, Oven - Self Cleaning, Oven/Range - Gas, Refrigerator, Stainless Steel Appliances, Washer - Front Loading, Water Heater - High-Efficiency, Dryer - Gas, Dryer - Front Loading
Fireplace Y
Window Features Energy Efficient,Screens
Appliance Built-In Microwave, Dishwasher, Oven - Self Cleaning, Oven/Range - Gas, Refrigerator, Stainless Steel Appliances, Washer - Front Loading, Water Heater - High-Efficiency, Dryer - Gas, Dryer - Front Loading
Heat Source Propane - Leased, Electric
Laundry Main Floor
Exterior
Exterior Feature Patio(s)
Garage Garage - Front Entry, Garage Door Opener, Additional Storage Area, Inside Access, Oversized
Garage Spaces 2.0
Fence Vinyl, Privacy
Pool Fenced, In Ground
Waterfront N
Water Access N
Street Surface Black Top
Accessibility 32\"+ wide Doors
Porch Patio(s)
Road Frontage City/County
Attached Garage 2
Total Parking Spaces 2
Garage Y
Building
Lot Description Backs - Open Common Area, Corner, Front Yard, Landscaping, Premium, Rear Yard
Story 2
Foundation Concrete Perimeter, Crawl Space
Sewer Public Sewer
Water Public
Architectural Style Colonial
Level or Stories 2
Additional Building Above Grade, Below Grade
New Construction N
Schools
School District Caroline County Public Schools
Others
Pets Allowed Y
Senior Community No
Tax ID 0604026896
Ownership Fee Simple
SqFt Source Assessor
Acceptable Financing Cash, Conventional, FHA, VA
Horse Property N
Listing Terms Cash, Conventional, FHA, VA
Financing Cash,Conventional,FHA,VA
Special Listing Condition Standard
Pets Description No Pet Restrictions
Read Less

Bought with James C Corson • Benson & Mangold, LLC
GET MORE INFORMATION




