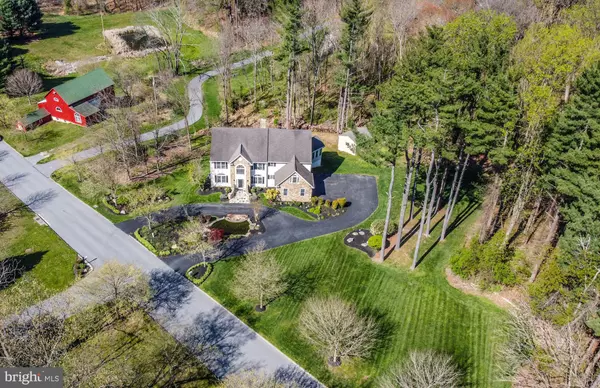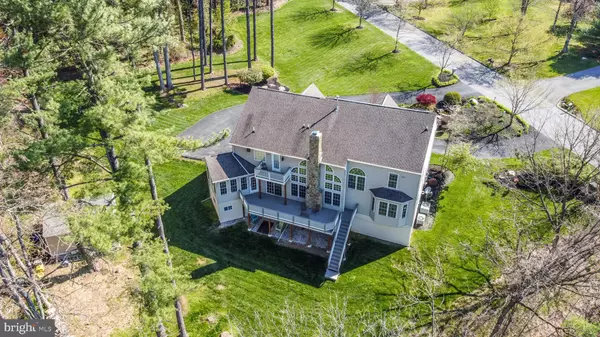For more information regarding the value of a property, please contact us for a free consultation.
2670 WELLWORTH WAY West Friendship, MD 21794
Want to know what your home might be worth? Contact us for a FREE valuation!

Our team is ready to help you sell your home for the highest possible price ASAP
Key Details
Sold Price $818,000
Property Type Single Family Home
Sub Type Detached
Listing Status Sold
Purchase Type For Sale
Square Footage 5,524 sqft
Price per Sqft $148
Subdivision Friendship Farms
MLS Listing ID MDHW278438
Sold Date 07/15/20
Style Colonial
Bedrooms 5
Full Baths 5
HOA Y/N N
Abv Grd Liv Area 4,124
Originating Board BRIGHT
Year Built 2001
Annual Tax Amount $11,227
Tax Year 2019
Lot Size 1.330 Acres
Acres 1.33
Property Description
Check out the 3D Tour! - https://my.matterport.com/show/?m=4vczYQXUHD3 Custom built beautiful Colonial offering 5 bedrooms, 5 full baths and more. This home is nestled in natural scenery on all sides and sits undisturbed on a 1.3 acre lot. The house lets in lots of natural light with plenty of windows that offers an elegant appeal throughout the house. Beautiful sunrise and sunset views from every part of the house. The ceilings grace the grand size family room with a focal point stacked stone fireplace and elegant transom windows for brilliant natural light, which is ready to move-in. The updated Chefs kitchen is a cooks delight with an oversized quartz island, 42-inch cabinets, granite counters, stainless steel appliances and extended breakfast bar. The Morning Room offers gleaming natural daylight with access to a large deck with additional open space throughout the main level of the house. The main floor also offers an office room, for telework, or to do your own business, from the home in your own privacy with an attached full bathroom. This is also can be used as a bedroom. The upper level features a spacious master suite with a sitting area, walk-in closets and spa inspired bath and access to balcony. The three additional bedrooms on this level have two full bathrooms and a convenient laundry. Fully finished basement offers one-bedroom and full bath, additional rooms, and gym area exercise room with lots of storage space and entertainment options. The walkout from the lower level gives access to the patio and the deck. This amazing showcase home with approximately 5500 square feet of living space has it all-style, beauty, comfort and elegance. The front courtyard of the house has a beautiful lotus pond with waterfall, with a custom paver patio overlooking the pond to watch the fish swimming; which is relaxing and soothing providing a calming effect. The house also has 3 car garage and a new large shed. The arched extended driveway offers plenty of parking space. Recent updates include a professionally designed color palette scheme, ceiling fans, improved lighting, new carpeting, new refrigerator and other appliances. The house also offers 24/7 CCTV that monitors the entire property and house. The house resides within the boundaries of top notch schools in Howard County. The school buses stop directly in front of the house. No HOA or similar restrictions. This is the most convenient location for commuters as it is very close to major routes like 70, 32 and 144. The house is also located less than 5 minutes away from Turf Valley Resort which includes indoor and outdoor amenities for the entire family year around.
Location
State MD
County Howard
Zoning RRDEO
Rooms
Other Rooms Living Room, Dining Room, Primary Bedroom, Bedroom 2, Bedroom 3, Bedroom 4, Kitchen, Breakfast Room, Bedroom 1, Sun/Florida Room, Laundry, Office, Recreation Room, Storage Room, Utility Room, Bathroom 1, Bathroom 2, Bathroom 3, Primary Bathroom, Full Bath
Basement Daylight, Full, Fully Finished, Interior Access, Outside Entrance, Walkout Level, Windows
Interior
Interior Features Breakfast Area, Carpet, Ceiling Fan(s), Combination Kitchen/Dining, Dining Area, Family Room Off Kitchen, Floor Plan - Open, Kitchen - Eat-In, Pantry, Recessed Lighting, Sauna, Solar Tube(s), Store/Office, Walk-in Closet(s), Wood Floors
Heating Forced Air
Cooling Ceiling Fan(s), Central A/C
Flooring Hardwood, Carpet
Fireplaces Number 1
Fireplaces Type Stone
Equipment Built-In Microwave, Cooktop - Down Draft, Dishwasher, Disposal, Dryer - Front Loading, Dryer - Gas, Energy Efficient Appliances, Oven - Self Cleaning, Oven - Double, Oven - Wall, Oven/Range - Gas, Refrigerator, Stainless Steel Appliances, Washer, Water Heater, Water Heater - High-Efficiency
Fireplace Y
Window Features Double Pane,Energy Efficient,Screens
Appliance Built-In Microwave, Cooktop - Down Draft, Dishwasher, Disposal, Dryer - Front Loading, Dryer - Gas, Energy Efficient Appliances, Oven - Self Cleaning, Oven - Double, Oven - Wall, Oven/Range - Gas, Refrigerator, Stainless Steel Appliances, Washer, Water Heater, Water Heater - High-Efficiency
Heat Source Natural Gas
Laundry Upper Floor
Exterior
Exterior Feature Deck(s), Balcony
Garage Garage - Side Entry, Garage Door Opener, Built In
Garage Spaces 10.0
Waterfront N
Water Access N
Accessibility None
Porch Deck(s), Balcony
Attached Garage 3
Total Parking Spaces 10
Garage Y
Building
Story 3
Sewer Community Septic Tank, Private Septic Tank
Water Well
Architectural Style Colonial
Level or Stories 3
Additional Building Above Grade, Below Grade
New Construction N
Schools
School District Howard County Public School System
Others
Senior Community No
Tax ID 1403330206
Ownership Fee Simple
SqFt Source Assessor
Security Features Exterior Cameras,Security System,Surveillance Sys,Motion Detectors
Horse Property N
Special Listing Condition Standard
Read Less

Bought with Matthew A Lancelotta • RE/MAX Realty Group
GET MORE INFORMATION




