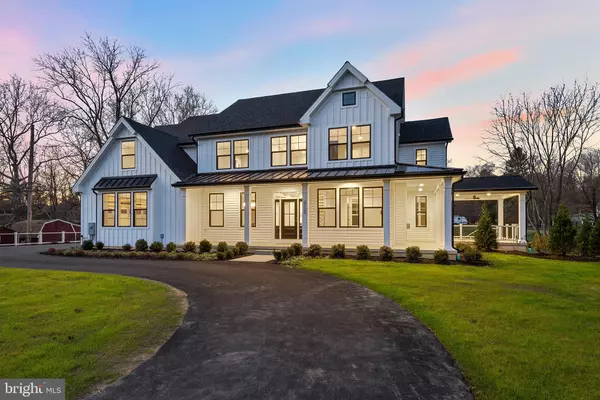For more information regarding the value of a property, please contact us for a free consultation.
2125 W SWEDESFORD RD Malvern, PA 19355
Want to know what your home might be worth? Contact us for a FREE valuation!

Our team is ready to help you sell your home for the highest possible price ASAP
Key Details
Sold Price $1,149,646
Property Type Single Family Home
Sub Type Detached
Listing Status Sold
Purchase Type For Sale
Subdivision None Available
MLS Listing ID PACT526358
Sold Date 03/11/21
Style Farmhouse/National Folk
Bedrooms 4
Full Baths 3
Half Baths 1
HOA Y/N N
Originating Board BRIGHT
Year Built 2020
Tax Year 2021
Lot Size 1.000 Acres
Acres 1.0
Property Description
Staged & Photo Shoot ready for its Debut is a chic modern farmhouse situated on a bucolic landscaped acre with a babbling brook in Historic Chester County. The fashion-forward design thrives on clean lines and simplicity layering mixed metals and adding organic elements that truly capture its timeless qualities. Simply sophisticated white backdrop accented by sleek black windows, standing seam roofs, and a traditional wrap-around porch. The abundance of trim finishes inspired by turn of the century whites, airy & natural aesthetics that evoke feelings of comfort & warmth such as, judge's paneling, coffered ceilings, shiplap, and white cabinetry. Two-story foyer entrance flanked by the formal dining room and owner's study complete with white-brick gas fireplace and access to the side porch. A massive open floor plan creates an all-inclusive lifestyle while definitively separating each room by the use of coffered ceilings. Double black glass doors to the covered patio create an outdoor living space extension of the family room overlooking the bucolic landscaping. The gourmet-inspired kitchen caters to your inner chef and makes entertaining a breeze. High-end stainless appliances, quartz counters & island, under-cabinet & toe kick lighting, and of course a porcelain white farm sink accented by a black gooseneck faucet. Walk-in pantry & Butler's pantry complete with a tiled accent wall, floating shelves, and under-mount steel hammered sink. Simple yet versatile custom benches at garage entrance mudroom. Gorgeous hardwood floors, vintage light fixtures, and an expansive closet instantly elevates your master bedroom and adds a touch of comfort. The awe-inspired master ensuite with luxurious spa-like soaking tub, notable marble floors & shower, dual vanities, and accents of brushed brass. Additional princess suite, jack and jill style bedrooms with bath, and laundry room finish the second floor. Full unfinished basement with glass slider walk-out to the backyard just waiting for your gym, game room, or theater room. Please see the standard features and amenities list for all that is included. Coveted Tredyffrin-Eastown School District , close to shopping, restaurants, main roads and historic Valley Forge Park. This home will surely please even the most discriminative buyer.
Location
State PA
County Chester
Area Tredyffrin Twp (10343)
Zoning RESIDENTIAL
Rooms
Other Rooms Dining Room, Primary Bedroom, Bedroom 2, Bedroom 3, Bedroom 4, Kitchen, Family Room, Basement, Foyer, Breakfast Room, Study, Mud Room, Bathroom 2, Bathroom 3, Primary Bathroom
Basement Daylight, Partial, Drainage System, Interior Access, Poured Concrete, Rear Entrance, Unfinished, Walkout Level, Windows
Interior
Interior Features Breakfast Area, Butlers Pantry, Combination Kitchen/Living, Crown Moldings, Curved Staircase, Formal/Separate Dining Room, Kitchen - Gourmet, Kitchen - Island, Pantry, Recessed Lighting, Soaking Tub, Stall Shower, Tub Shower, Wainscotting, Walk-in Closet(s), Wood Floors
Hot Water Tankless, Propane
Heating Forced Air, Heat Pump - Electric BackUp
Cooling Central A/C
Flooring Carpet, Ceramic Tile, Hardwood, Marble
Fireplaces Number 2
Fireplaces Type Gas/Propane, Mantel(s)
Equipment Dishwasher, Disposal, Oven/Range - Gas, Range Hood, Refrigerator, Water Heater - Tankless
Fireplace Y
Appliance Dishwasher, Disposal, Oven/Range - Gas, Range Hood, Refrigerator, Water Heater - Tankless
Heat Source Electric, Propane - Leased
Laundry Upper Floor
Exterior
Exterior Feature Patio(s), Porch(es), Wrap Around
Garage Garage - Side Entry, Garage Door Opener, Inside Access
Garage Spaces 9.0
Waterfront N
Water Access N
Accessibility None
Porch Patio(s), Porch(es), Wrap Around
Parking Type Attached Garage, Driveway
Attached Garage 3
Total Parking Spaces 9
Garage Y
Building
Lot Description Front Yard, Landscaping, Partly Wooded, Rear Yard, SideYard(s), Stream/Creek, Vegetation Planting
Story 2
Sewer On Site Septic
Water Public
Architectural Style Farmhouse/National Folk
Level or Stories 2
Additional Building Above Grade
New Construction Y
Schools
Elementary Schools Hillside
Middle Schools Valley Forge
School District Tredyffrin-Easttown
Others
Senior Community No
Tax ID 43-09 -0010
Ownership Fee Simple
SqFt Source Estimated
Acceptable Financing Conventional, Cash, Bank Portfolio, VA
Listing Terms Conventional, Cash, Bank Portfolio, VA
Financing Conventional,Cash,Bank Portfolio,VA
Special Listing Condition Standard
Read Less

Bought with Binnie Bianco • Keller Williams Real Estate-Conshohocken
GET MORE INFORMATION




