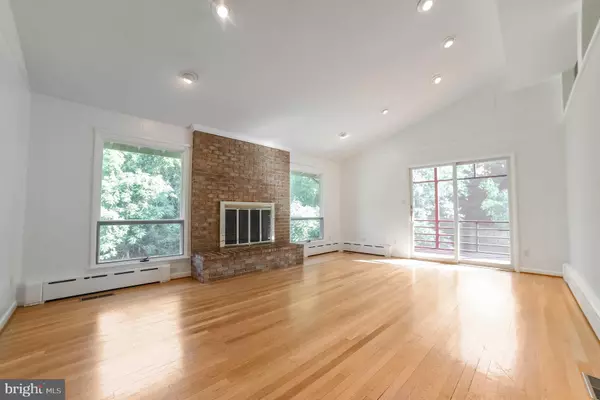For more information regarding the value of a property, please contact us for a free consultation.
3444 ATROPA RD Port Republic, MD 20676
Want to know what your home might be worth? Contact us for a FREE valuation!

Our team is ready to help you sell your home for the highest possible price ASAP
Key Details
Sold Price $422,000
Property Type Single Family Home
Sub Type Detached
Listing Status Sold
Purchase Type For Sale
Square Footage 2,823 sqft
Price per Sqft $149
Subdivision Scientists Cliffs
MLS Listing ID MDCA176008
Sold Date 07/31/20
Style Bi-level
Bedrooms 3
Full Baths 3
HOA Fees $263/ann
HOA Y/N Y
Abv Grd Liv Area 1,978
Originating Board BRIGHT
Year Built 1972
Annual Tax Amount $4,444
Tax Year 2019
Lot Size 0.608 Acres
Acres 0.61
Property Description
Don't miss your chance to become part of this exclusive established community of Scientist's Cliffs. The well-lit entrance to this secluded gem shows off plenty of room inside and out and offers a private beach for your pleasure. A large master with private bath and two large bedrooms are all on the main level. The family room opens to a screened porch that wraps around to the kitchen entrance. In the kitchen, there's room for plenty of family time in the eat-in area, which leads to a nice size dining room for more formal events. The nearly completely finished lower level features a wood stove and plenty of room for all of your hobbies, including a good size workshop. A separate laundry opens to a good size garage. Outdoor options include tennis, boating, swimming (in the Bay or a community pool) and a very quiet, but active neighborhood. New roof in 2019. Fresh paint throughout! HOME WARRANTY. (Closet doors are being refinished and will be reinstalled by closing!)
Location
State MD
County Calvert
Zoning R
Rooms
Basement Connecting Stairway, Daylight, Full, Fully Finished, Garage Access, Improved, Rear Entrance
Main Level Bedrooms 3
Interior
Interior Features Attic, Breakfast Area, Ceiling Fan(s), Entry Level Bedroom, Kitchen - Eat-In, Primary Bath(s)
Heating Heat Pump - Oil BackUp
Cooling Central A/C
Fireplaces Number 2
Fireplaces Type Brick, Wood
Equipment Dishwasher, Dryer, Refrigerator, Stove, Washer
Fireplace Y
Appliance Dishwasher, Dryer, Refrigerator, Stove, Washer
Heat Source Oil
Laundry Basement
Exterior
Exterior Feature Deck(s), Enclosed, Patio(s), Screened
Garage Garage - Front Entry, Garage Door Opener
Garage Spaces 7.0
Utilities Available Cable TV Available, Electric Available, Phone Available, Water Available, Sewer Available
Waterfront N
Water Access Y
Water Access Desc Canoe/Kayak,Fishing Allowed,Private Access,Swimming Allowed
View Bay
Accessibility 2+ Access Exits
Porch Deck(s), Enclosed, Patio(s), Screened
Parking Type Attached Garage, Driveway
Attached Garage 1
Total Parking Spaces 7
Garage Y
Building
Lot Description Backs - Open Common Area, Backs to Trees, Cul-de-sac, Landscaping, Level, No Thru Street, Open, Partly Wooded, Private, Rear Yard, Secluded, SideYard(s)
Story 2
Sewer Community Septic Tank, Private Septic Tank
Water Well
Architectural Style Bi-level
Level or Stories 2
Additional Building Above Grade, Below Grade
New Construction N
Schools
Elementary Schools Barstow
Middle Schools Calvert
High Schools Calvert
School District Calvert County Public Schools
Others
HOA Fee Include Common Area Maintenance,Ext Bldg Maint,Insurance,Management,Pool(s),Recreation Facility,Road Maintenance,Security Gate,Snow Removal,Trash
Senior Community No
Tax ID 0501048368
Ownership Fee Simple
SqFt Source Estimated
Special Listing Condition Standard
Read Less

Bought with Belinda Taylor • O Brien Realty
GET MORE INFORMATION




